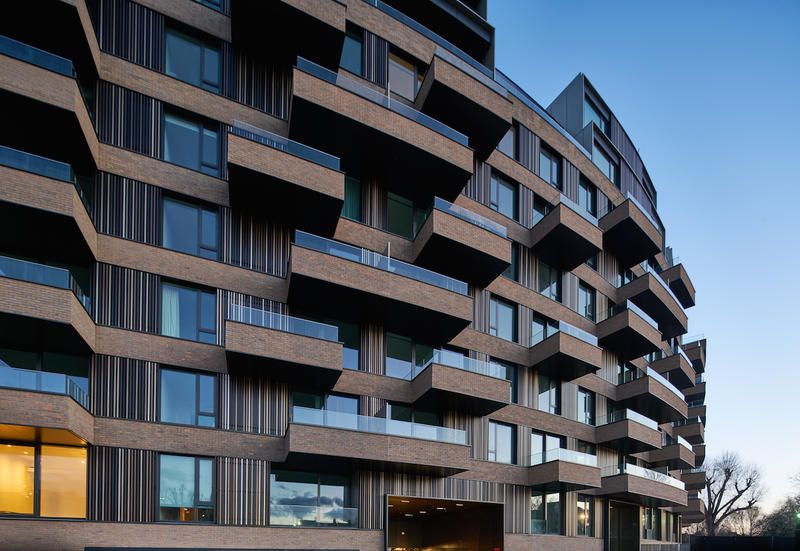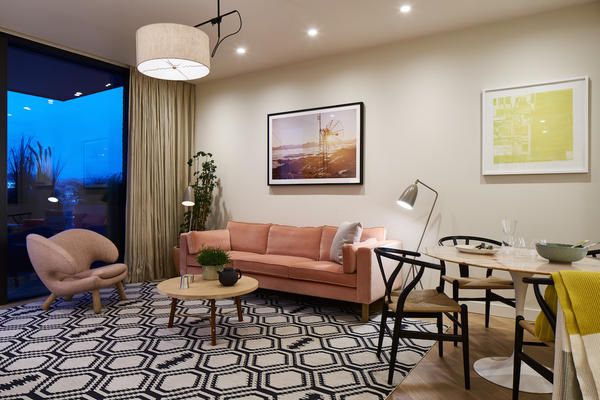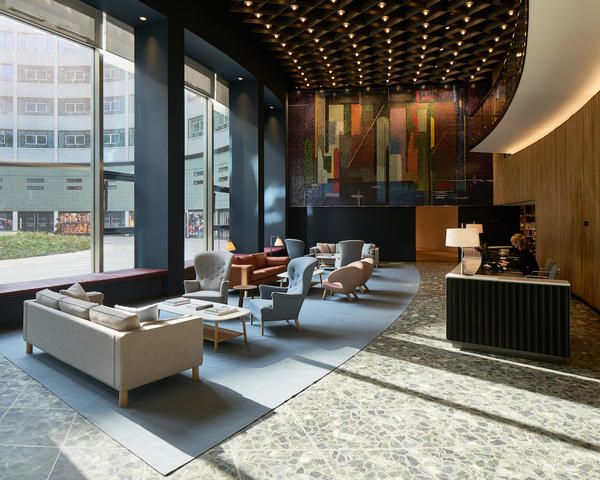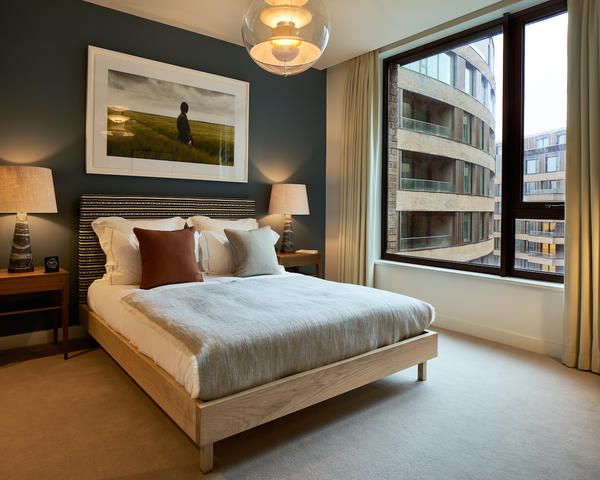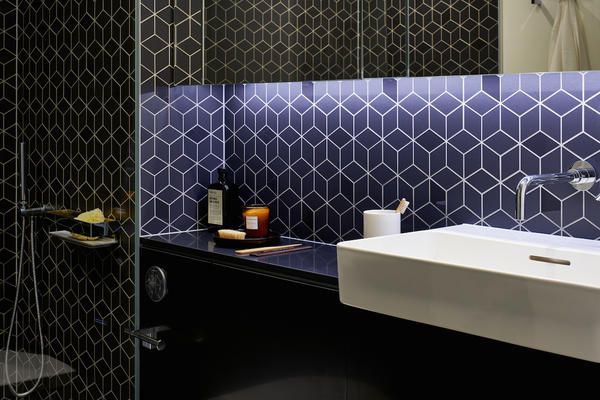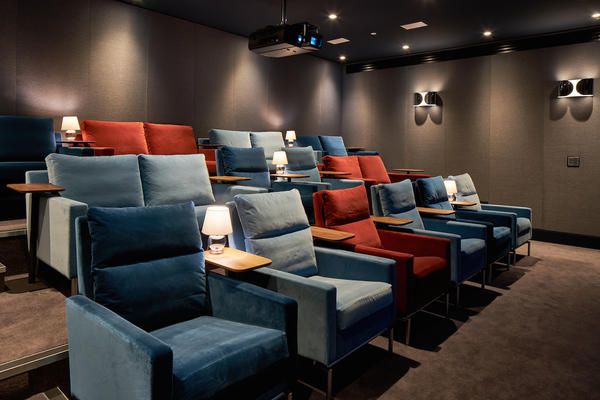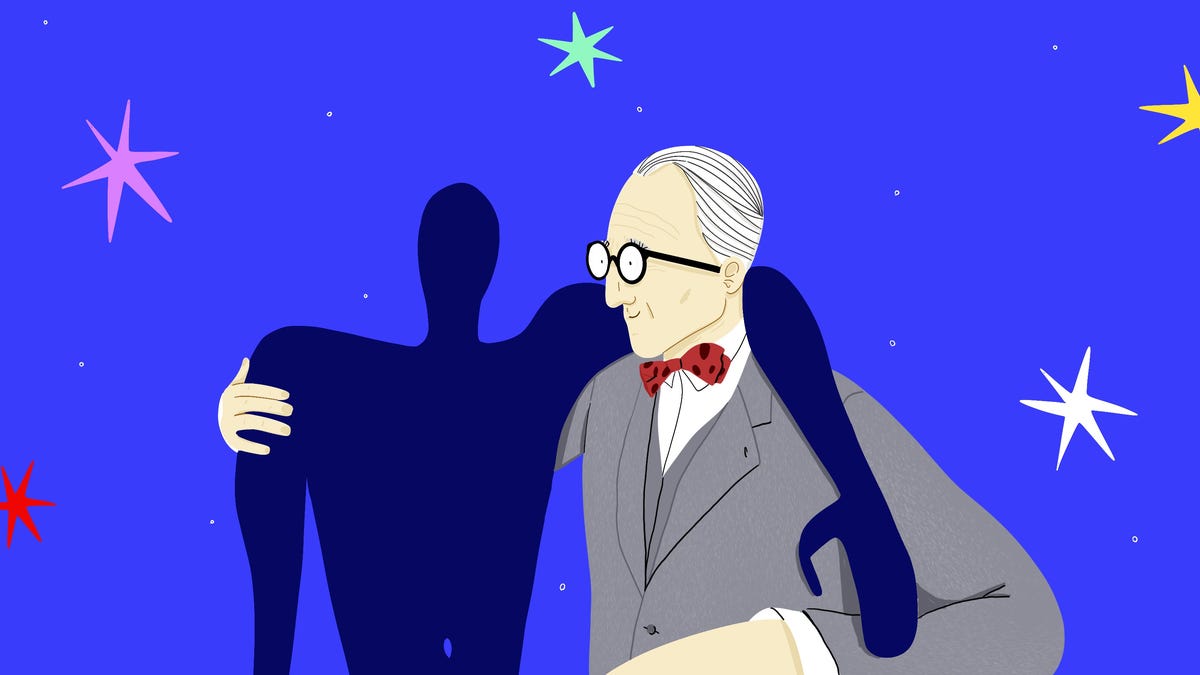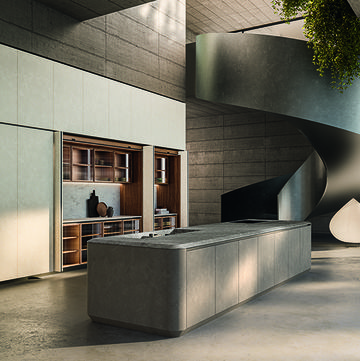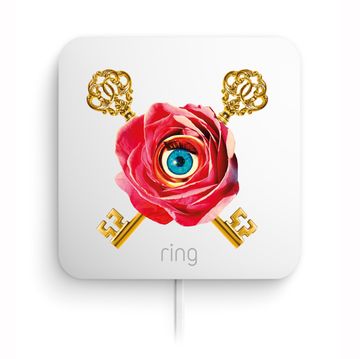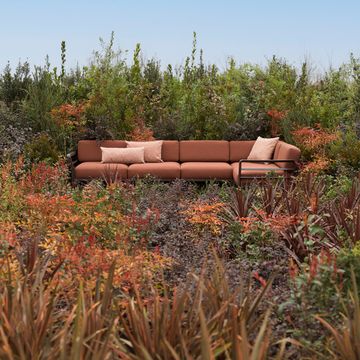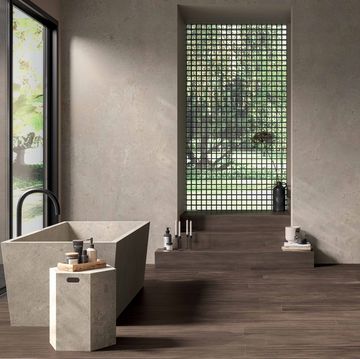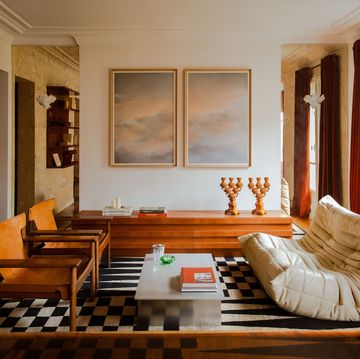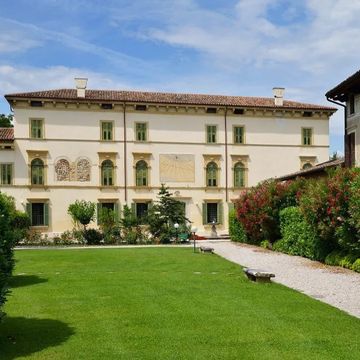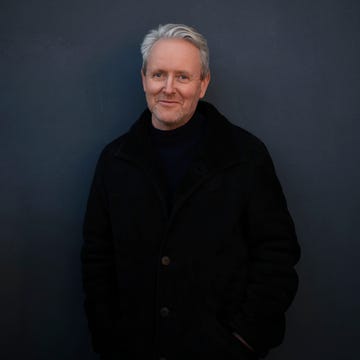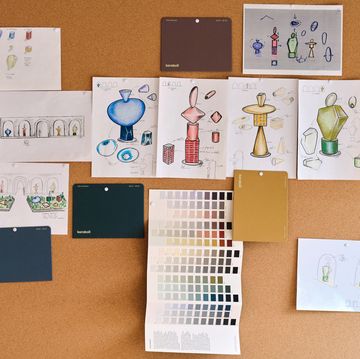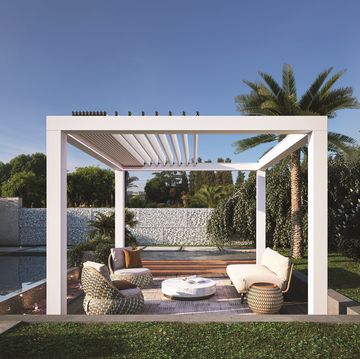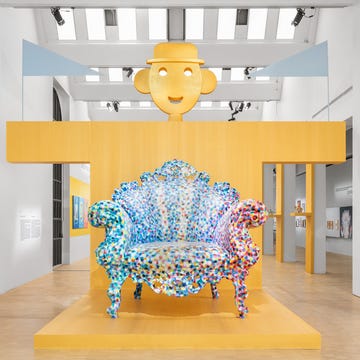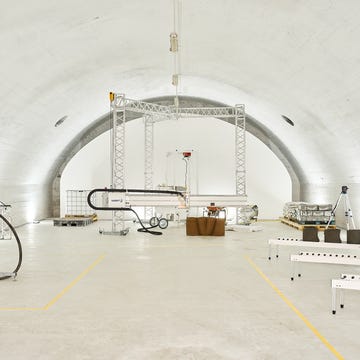The Television Centre, former headquarters of the BBC in the White City neighborhood of London, is set to open its doors in early April as a residence center with added offices.
While the first residents begin to settle in, access to the iconic courtyard featuring the “Helios” statue will be granted to the public for the very first time.
Taking on the architecture for the new apartments in London’s Television Centre was non other than Allford Hall Monaghan Morris (AHMM, part of RIBA Stirling), while Suzy Hoodles was behind the interior design.
Situated in the prestigious Grade-II circular structure, the apartments face a courtyard with a private garden just a stone’s throw from Hammersmith Park.
The design was inspired by the Television Centre’s original Mid-Century Modern style to create intelligent and functional homes.
BBC’s heritage at the Television Centre will continue with three (already operational) television studios managed by BBC Studioworks and BBC Worldwide.
The Television Centre will thus be the home of celebrated programs like The Graham Norton Show, The Russell Howard Hour, Mock the Week, The Jonathan Ross Show, The Last Leg, and Sounds Like Friday Night.
“We are delighted that once closed off, Television Centre has been reinvented as an attractive space to live, work and visit, and as a hub for creativity and technological innovation. This is not just a housing development, we are doing something very different here to create a vibrant new neighbourhood in White City”, explained Managing Director, Alistair Shaw.
The Television Centre sits at the core of a ten-year, £8 billion renovation plan for the entire White City area, transforming the area into a hotbed of productivity and creativity. Creating over 20,000 new jobs, the area looks to bring in new shops, restaurants, and education centers together with 4,000 new residences and 180,000 square meters for offices.
The complex will also soon host the Bluebird Cafe White City in addition to the Homeslice and Patty Bun restaurants. Around the same time, you can expect to see the White City House inauguration, the latest addition to London’s private Soho House club, with a 45 room hotel, gym, and public bar.
Opening in May, a cinema with 3 showing rooms and a deli all feature the interior design of Suzy Hoodles. Meanwhile, the Kricket chain restaurant will inaugurate their biggest restaurant here in July.
Opening Photo: The Television Centre, former headquarters of the BBC in the London neighborhood of White City is set to reopen in early april as a residence center with additional offices. Allford Hall Monaghan Morris took on the architecture, while Suzy Hoodless tackled interior design.
