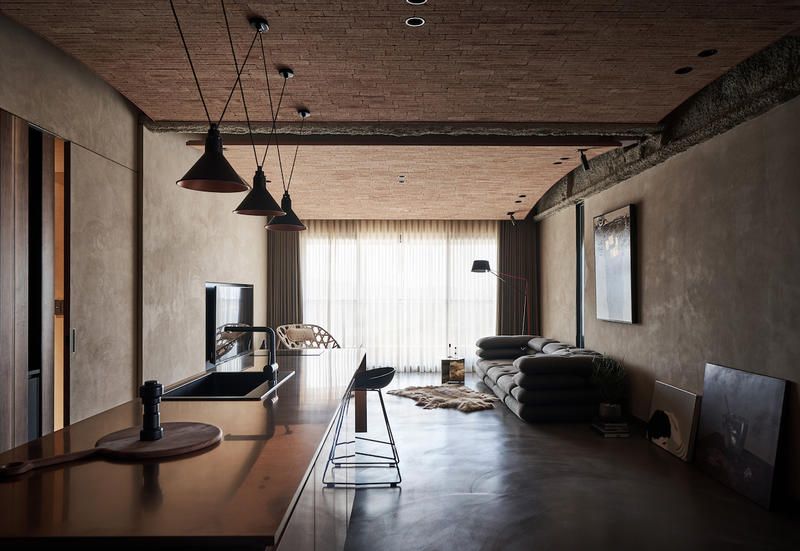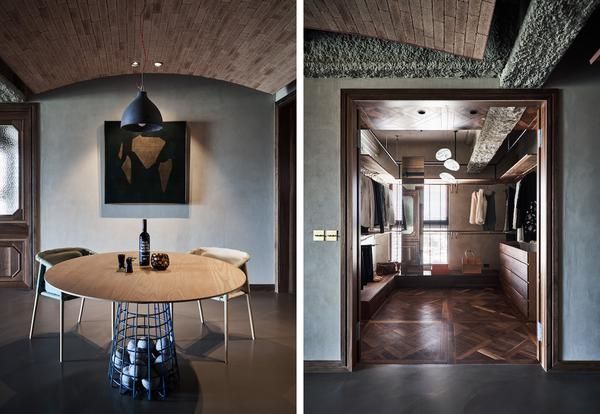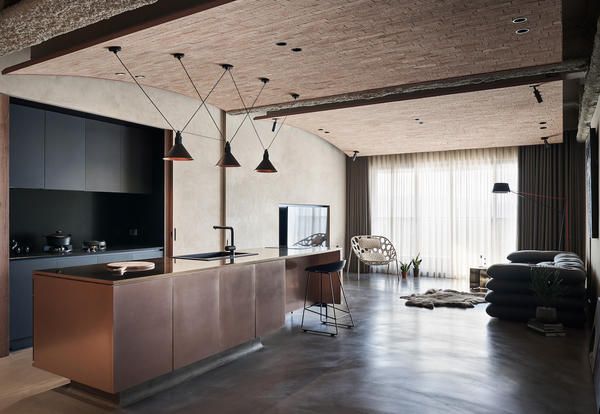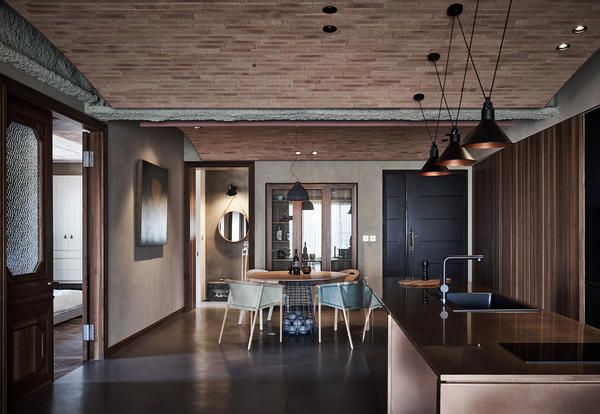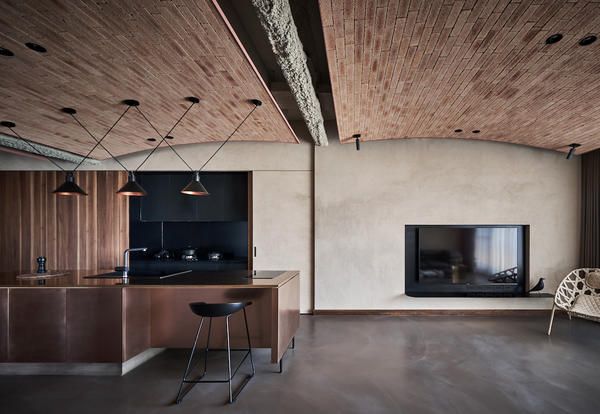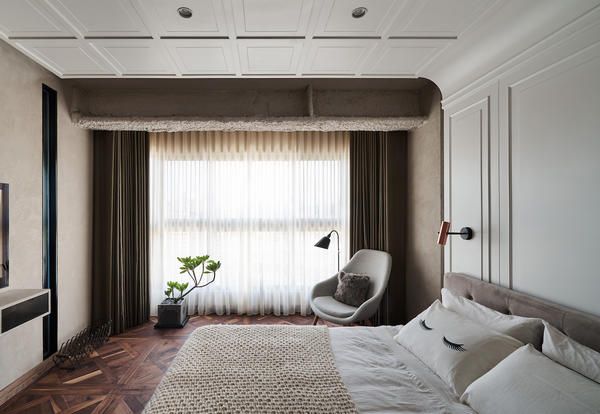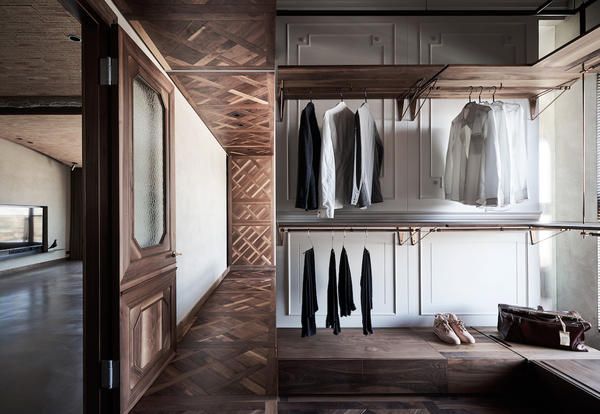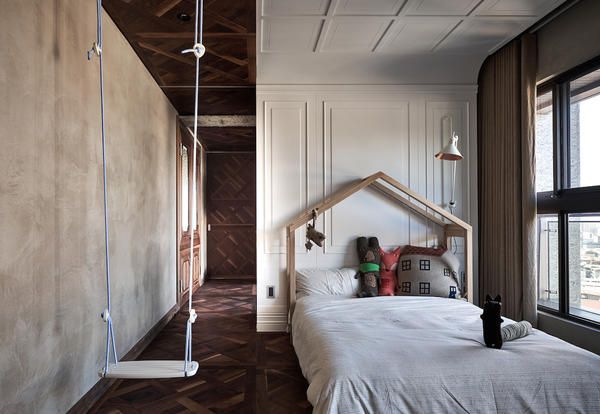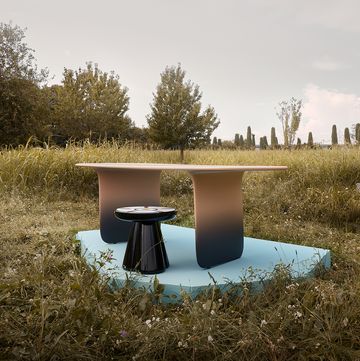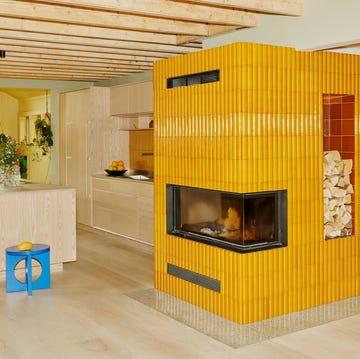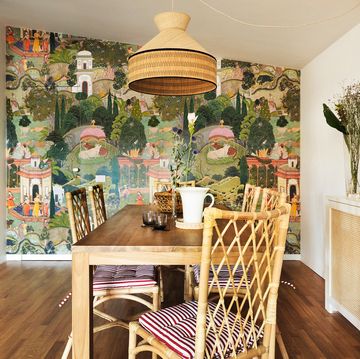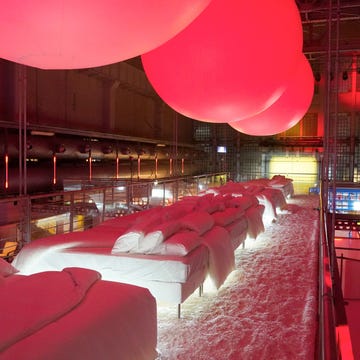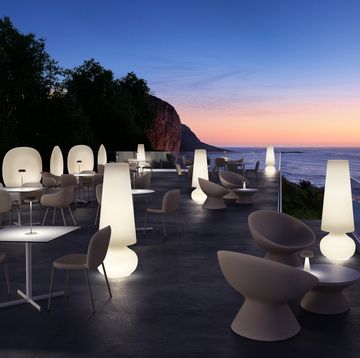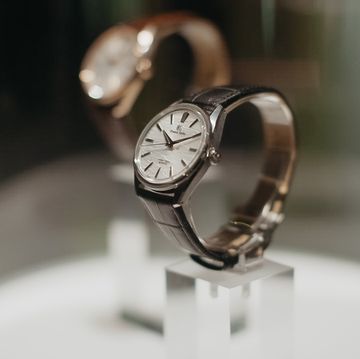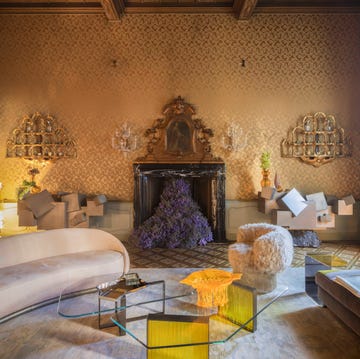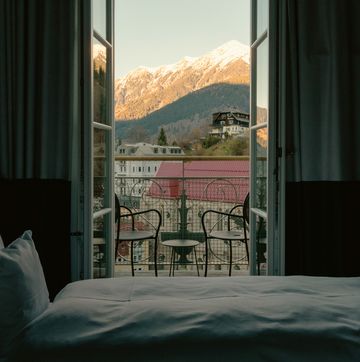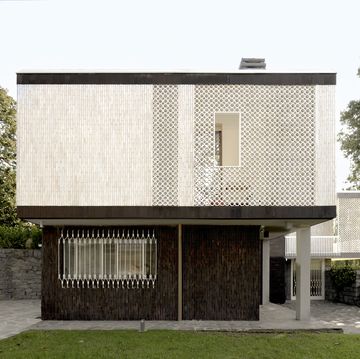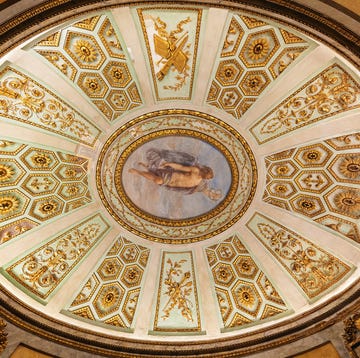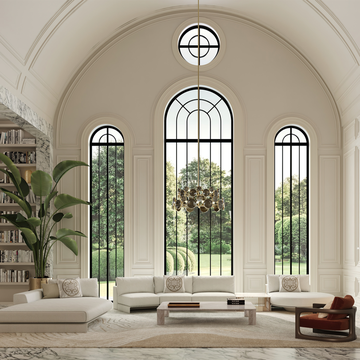Residence W is an industrial-styled apartment freshly renovated in Northern Taiwan: a project by local architectural firm KC Design Studio, the property was commissioned by a young couple with a small kid.
After living in another country for many years, the owner wanted to head back to the motherland and settle in the Xindian River neighbourhood, where he once used to live as a child.
The 125-square-metre residence merges KC Design Studio’s authorial mark with the clients’ contrasting personalities and tastes: on the one hand, he is more into modern, minimalist, industrial design; on the other hand, she is all about raw, untreated materials.
In order to create an harmonious blend of the two clashing vocations, architects embraced the concept of “deconstruction” in the name of a smooth, peaceful stylistic coexistence.
The first step was to disguise a few unremovable structural features, like the steel girders and pipes running along the living’s ceilings.
The resulting open plan space includes large beams intentionally separated from the vaulted ceilings: that helps enhancing the volume of the room and allow both the girders and ceilings to perform its own function autonomously, whilst also providing the ventilation system.
Varied aesthetics plays a key role as well: the ceiling, the walls and the flooring act independently and define the areas with different materials and colours. The beams rendered with the sprayed concrete technique easily mix with the polished concrete floors and beige walls as to create a “cellar” effect of industrial taste.
The wife’s preferences explicitly come across the abundant use of natural materials by the kitchen: check out the kitchen island cladded in brass panels and wooden wall cladding. Old ceiling lamps and a modern & essential furniture selection contribute to add a minimalist twist to the place.
The living room and night-area were separated by a partition wall raised beneath an additional steel girder and meant to successfully camouflage with the overall environment.
Then night-area comprises a double-bedroom, bathroom, wardrobe and kids room; here, more traditional decor solutions include white wooden wall cladding panels and dark parquet flooring providing a strong ornamental touch.
Architects explained that the technique of extension was employed, meaning that “the floor is extended to the wall, and the wall is extended to the ceiling to create the space integration and the visual tension”.
Thanks to a well-balanced blend of different styles, Residence W is a charming and contemporary apartment where oriental sophistication meets with western modernism, along with the taste of a young family.
