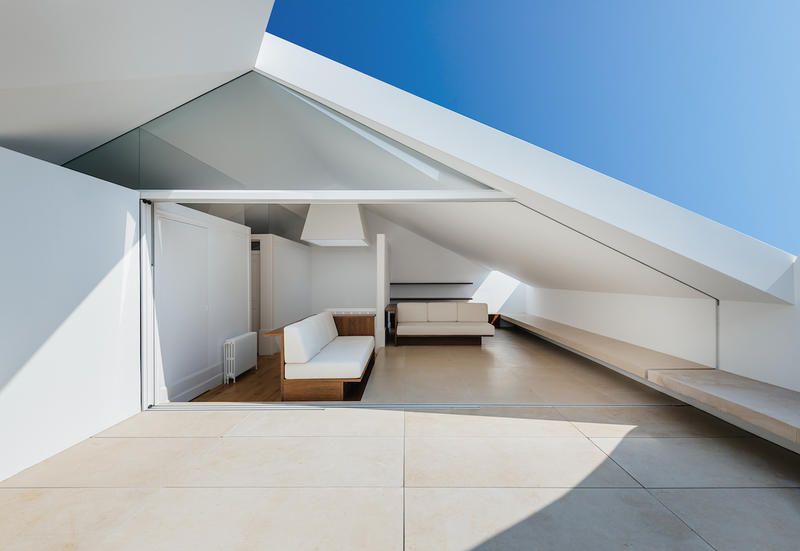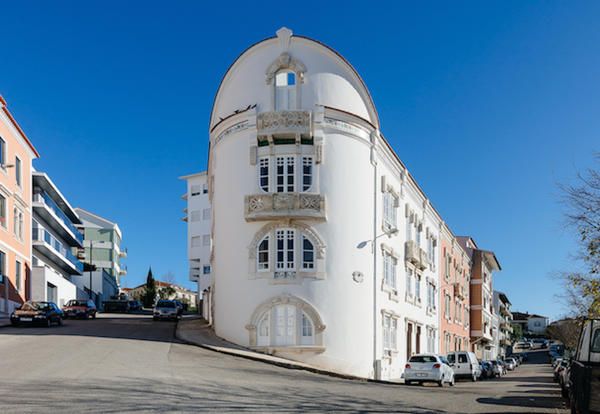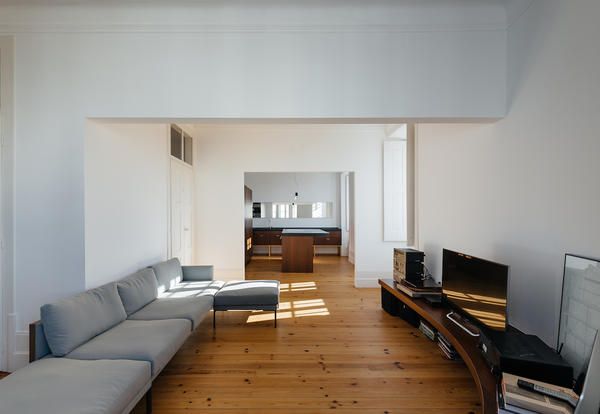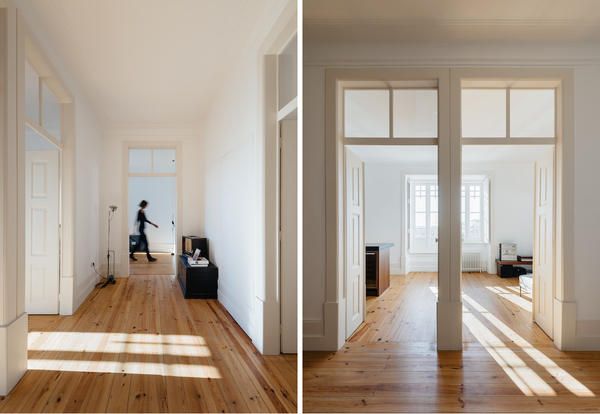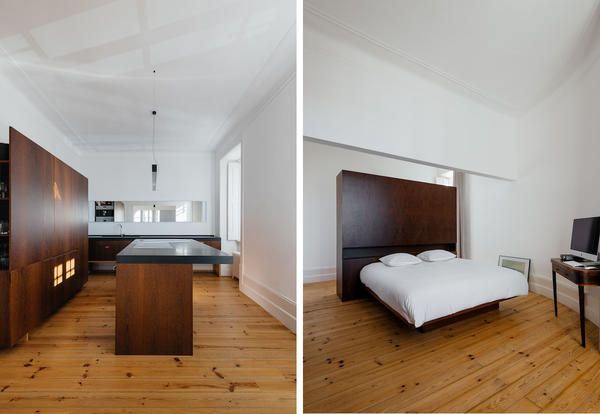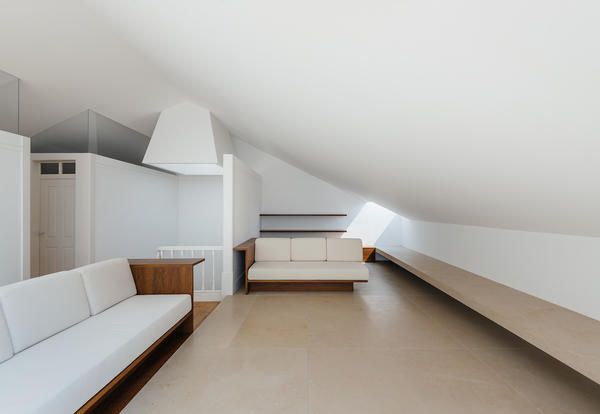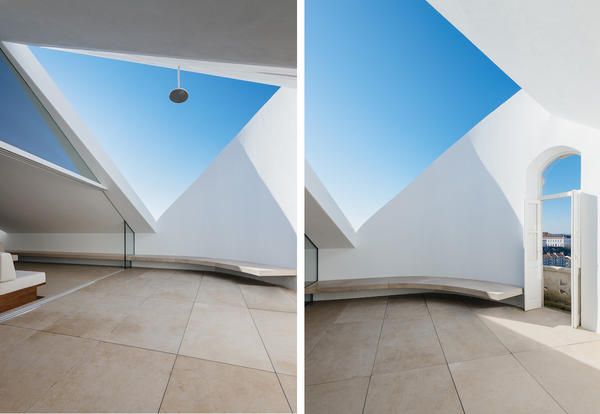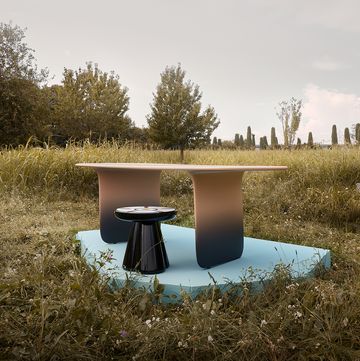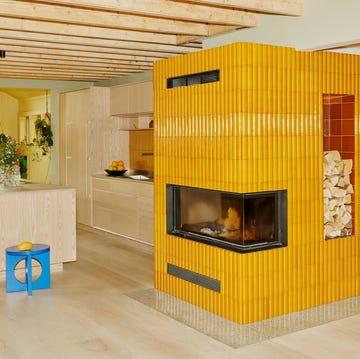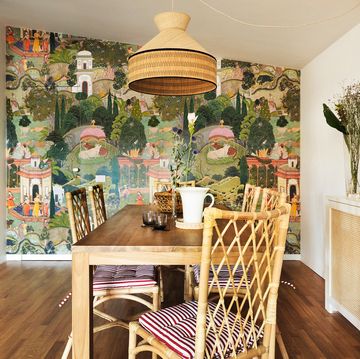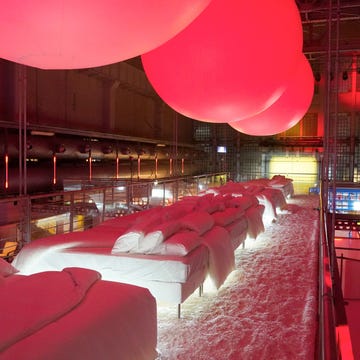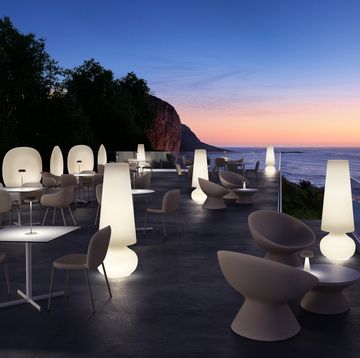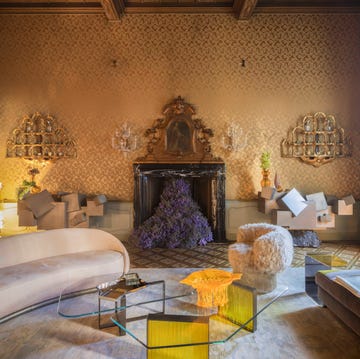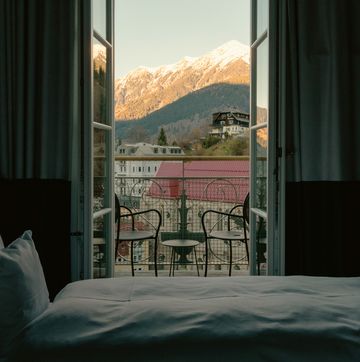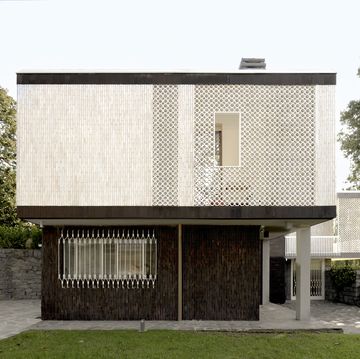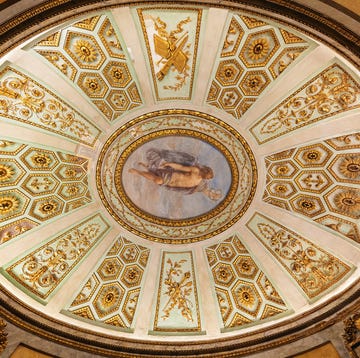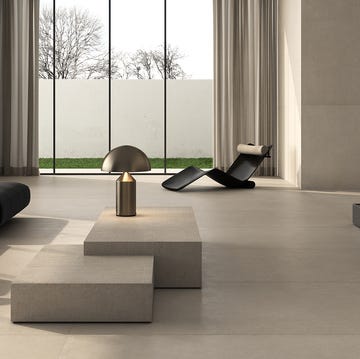Redondo is a townhouse in the heart of Coimbra dating back to the early 20th-century, recently restored by Portuguese architects João Branco and Paula del Río of Branco-Delrio Arquitectos.
Renewing the building is an act of Portuguese pride, where the extraordinary elegance of a past architecture is fused with a modern interpretation for a one of a kind result.
Somewhere between Porto and Lisbon, Coimbra is a city famous for its old university and small alleyways full of history.
A characteristic village where the Atlantic winds will clear your mind and the waters of Mondego will wash away the stress. The traditional Portuguese architecture and urban structure here are a memory of the Islamic, Catholic, and revolutionary passions of the past. Walking through the narrow streets, it’s almost as if you can hear the echoes of Pessoa or the monologues of Pereira.
It’s also here that you can dive into the extravagant side of Redondo, given its particular location. As the last structure in a row of four homes, the building is wedged on a sloped street at a hairpin turn. The round, semi-circular façade gives a luminous and slightly colonial aura to the building.
And while architects Branco and Del Rio preserved the structure’s façade, which was coherent with the local context, they had to find a creative solution for the interiors without being too invasive.
From the original structure, the studio kept the horizontal division of the house in two apartments: one on the ground floor and one on the second floor, with an attic up above.
For the ground floor, the designers reinterpreted the spaces in a contemporary key, breaking down many of the walls that fragmented the environments into small rooms.
The operation showcases the abilities of Branco and Del Rio to conserve the past and maintain the memory of the original interiors. With high ceilings, the old home was able to let in plenty of light and preserve the structure’s original spatial rhythm.
The same respect was shown to the new infrastructure, which was integrated and hidden to uphold the placid simplicity of the spaces.
Restoring the townhouse was not simply a nostalgic project, but rather incorporates contemporary furnishings to complete the areas. Container-furnishings are sober, minimal, and pragmatic.
Tailor-made in oak and sucupira wood, pieces were built to complement the light essentiality of the design with soft tones and uniform geometries.
In the original ceilings, a triangular piece was removed to make way for an open-air patio, which was among the biggest interventions.
Thanks to the new opening, the environment now features light from both inside and outside. A large stone bench circles the space and doors open up to the outdoor area.
The Redondo attic is a terrace flooded with light, refreshed by the breeze and an external shower — not to mention the extraordinary views.
