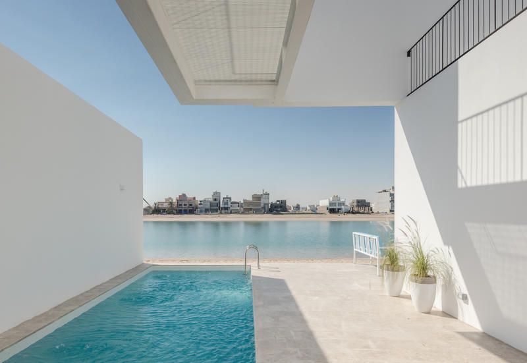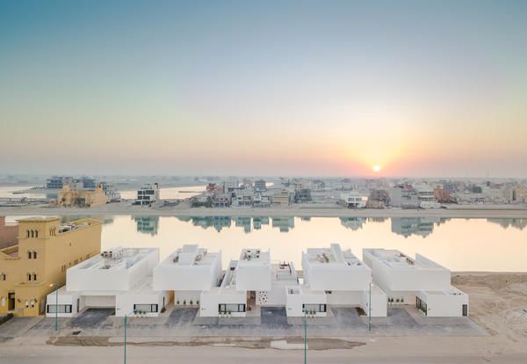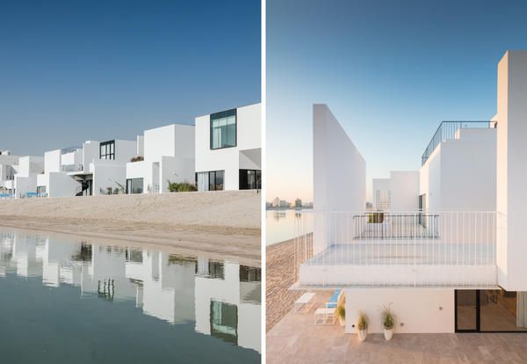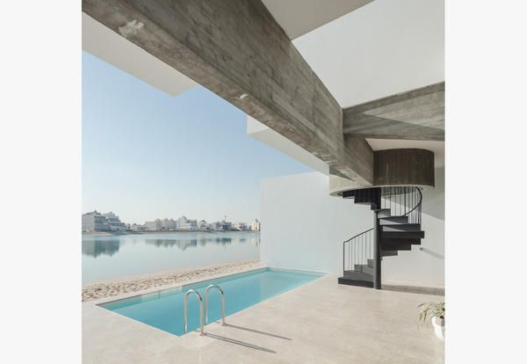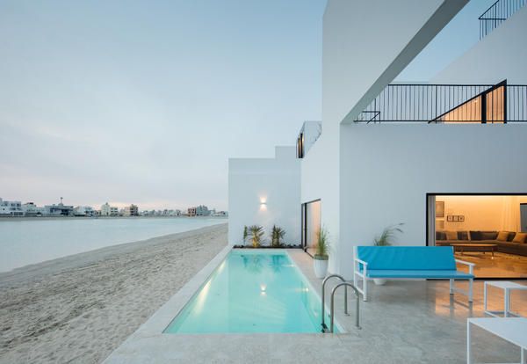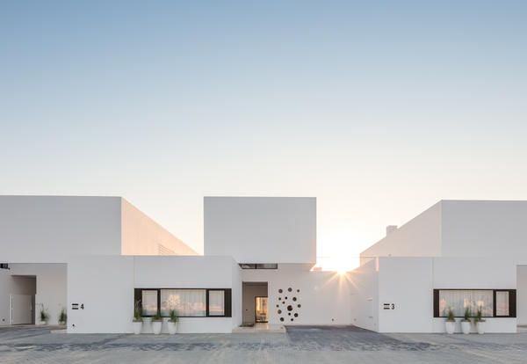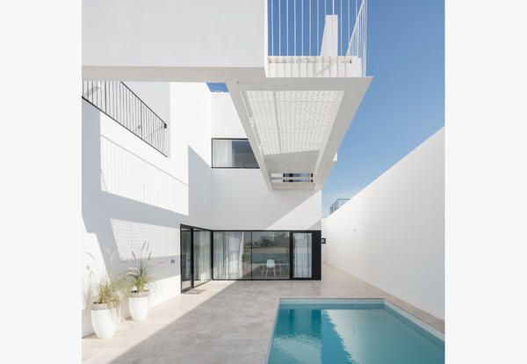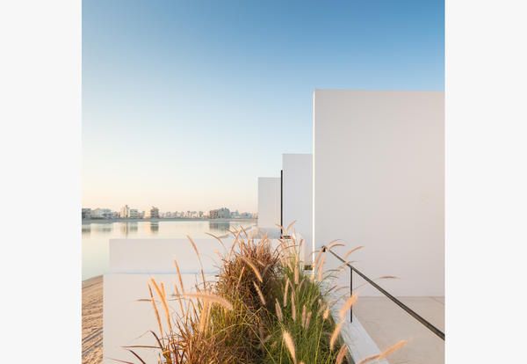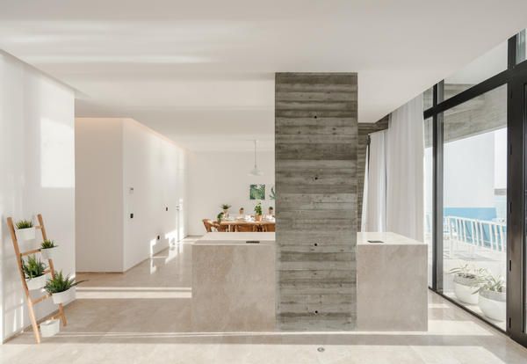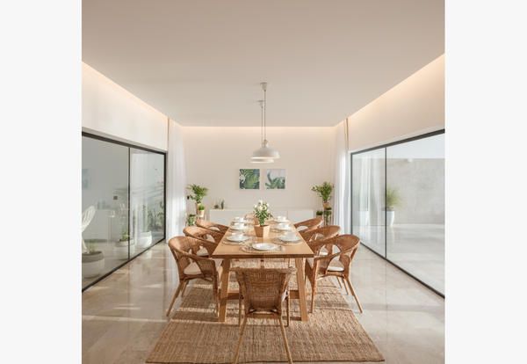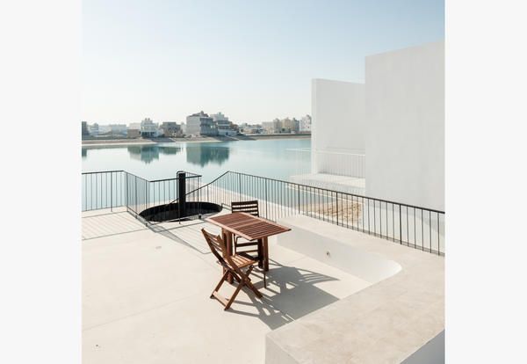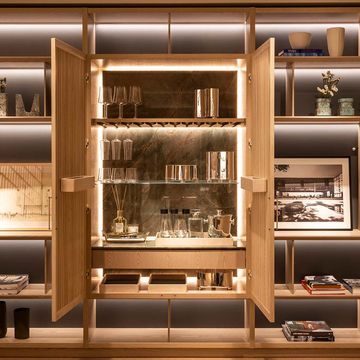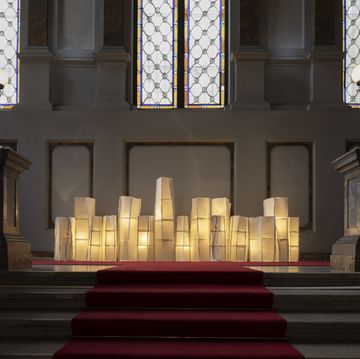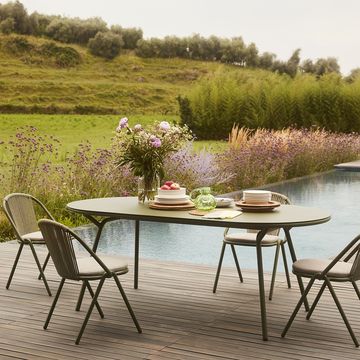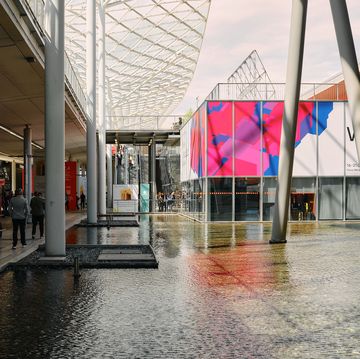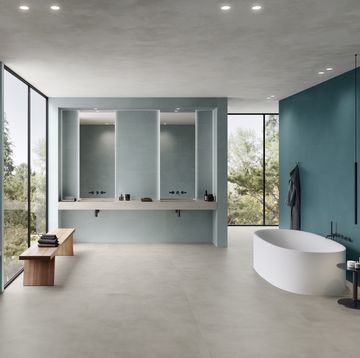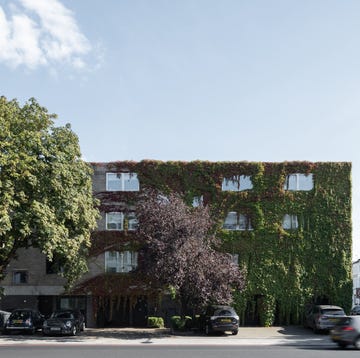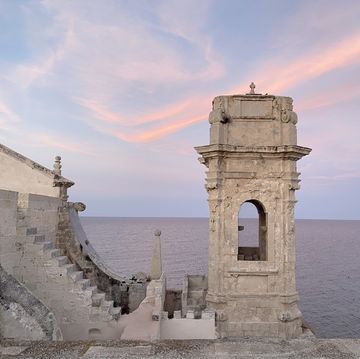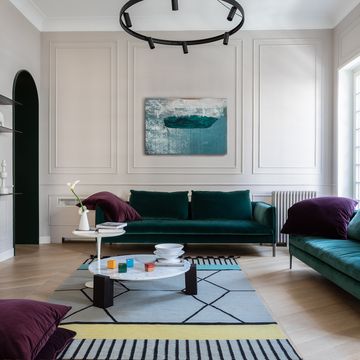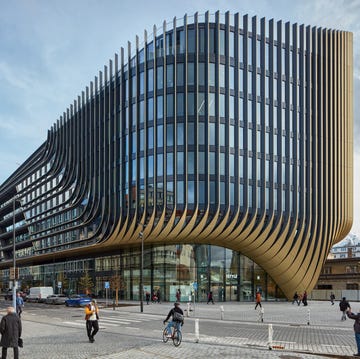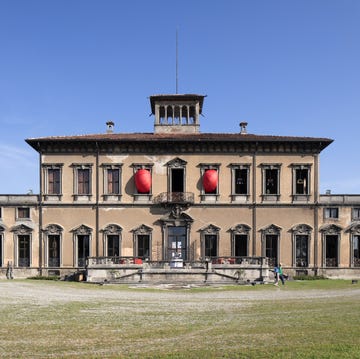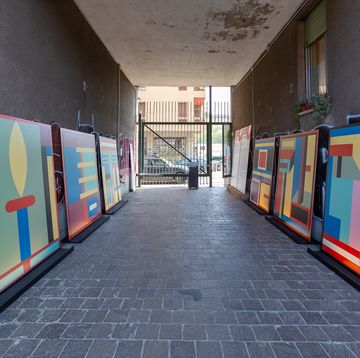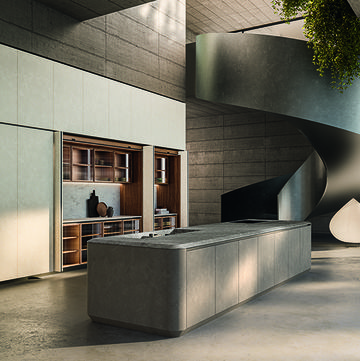In Sabah Al Ahmad Sea City Marina, southern Kuwait, right on the artificial canals that bring the sea to the desert, there’s five terraced housesthat look like they just came out of a cubist painting.
In contrast with the skyscrapers on the opposite bank, this residential complex called Areia is an example of simplicity and elegance.
Associated Architects Partnership (AAP), the studio in charge of the project, aimed precisely at this. They distanced themselves from the hectic urban development of the area and gave life to a more intimate space where Arabian touches have been combined to a minimal and modernist background.
From far away, the five villas look proportionate and almost identical. This is thanks to their volumetric uniformity that gives them a neat and harmonious feel. Once you take a closer look, you’ll be able to appreciate their differences, which make each villa unique.
The two-floor terraced houses have a very essential layout with a courtyard at the entrance.
The first floor is dedicated to the public life: on the roadside, there’s the diwaniya, an institutional place to receive guests and to come together, as per the Kuwait tradition. As you proceed through the house towards the water, the spaces begin to lose their rigid formality, they get bigger and flow one into the other.
The distinction between interiors and exteriors is subtle and thin like the crystal of the ceiling-high windows framing the urban landscape beyond the canal. At the back, flexibility replaces uniformity: gardens, patios and pools break into the perfect symmetry of these villas, ruffling their monotony.
While the ground floor holds a strong social connotation, the upper floor is differently configured to offer the right privacy to bedrooms. Here, railings protect owners and their guests from passers-by without obstructing the view over the canal.
However, that’s not their only aim. They are also used to project some shade on the terraces below, ensuring an enjoyable stay even during the hottest hours of the day.
These architectural elements are often embellished with carved and pierced patterns inspired by the mashrabiya, the typical Islamic network that protects from the Middle Eastern sun.
To better admire the sunset or to dine under the stars, you can go on the rooftop, an integral part of each of these homes. This lively space is dedicated to free time and offers breathtaking views of the coast.
The same contemporary and minimal sensibility can be found in the interiors.
Here, AAP architects cooperated with Portuguese designer Leonor Feyo to recreate a sophisticated atmosphere featuring diffused lights, a neutral but bright colour palette and refined materials (especially the cream-coloured marble).
Silence, balance and elegance become the antidote to the chaotic urban anarchy of the city.
These five almost-metaphysical candid cubes are reflected in the canal like bright mirages. They hold ancient memories but look forward to the future, rigorous yet graceful, as an alternative to modernity.
