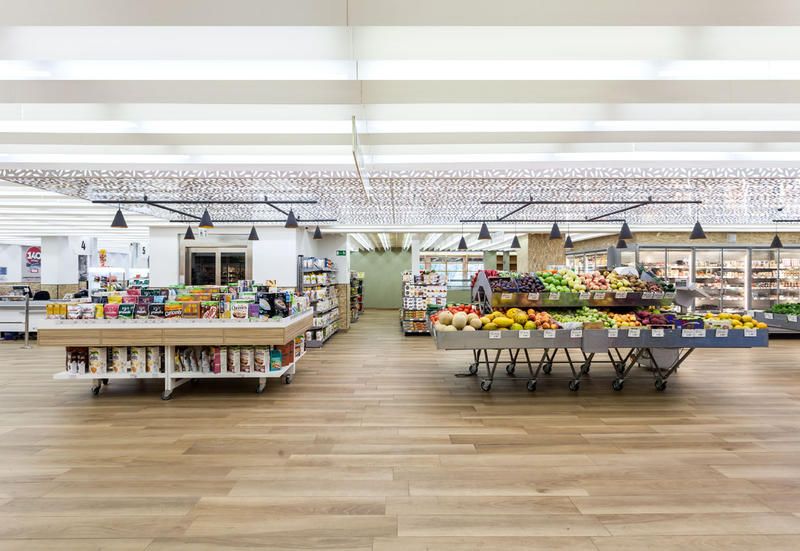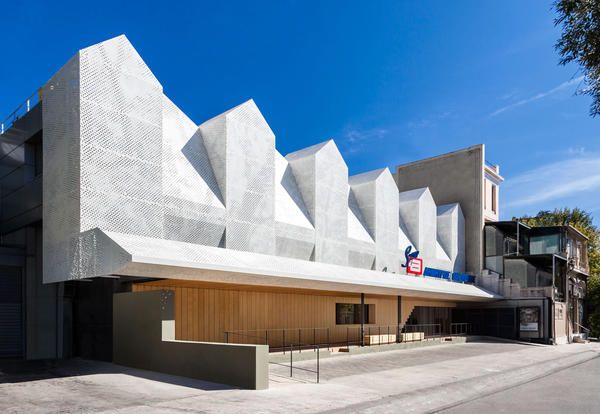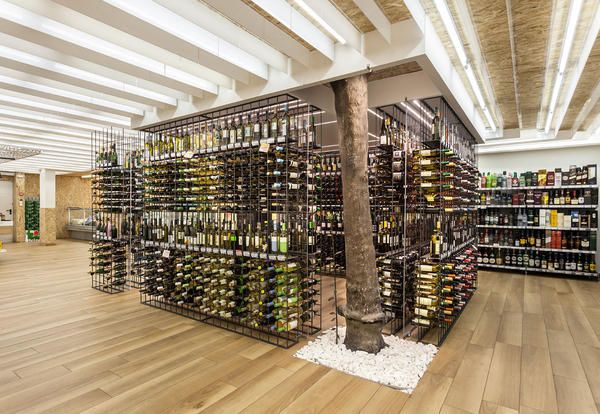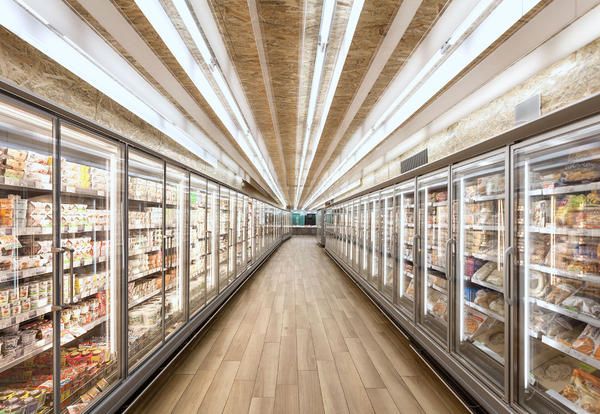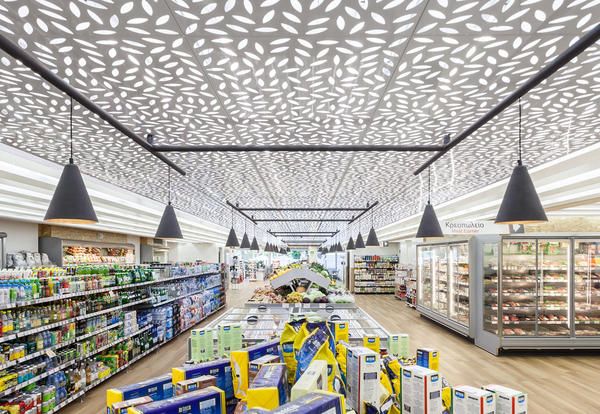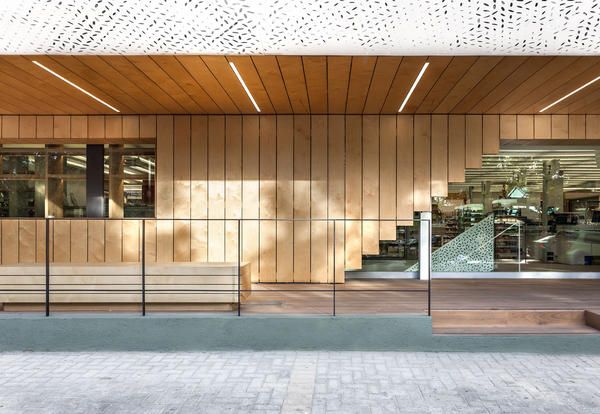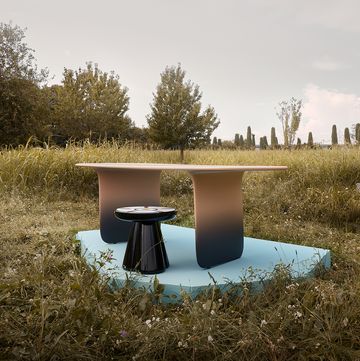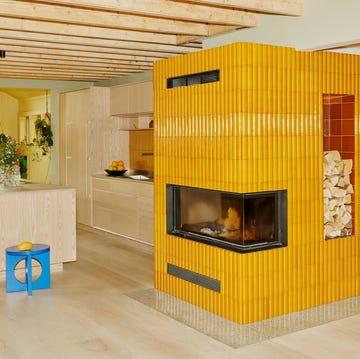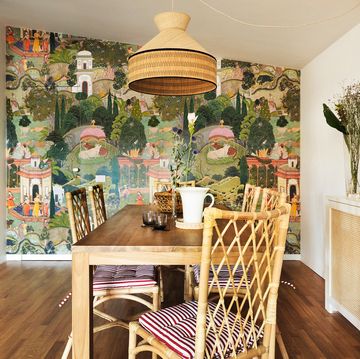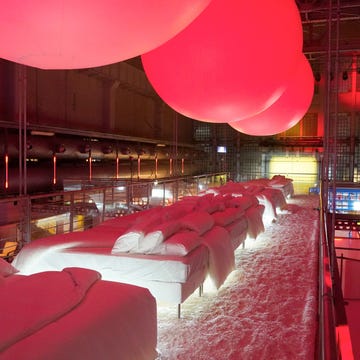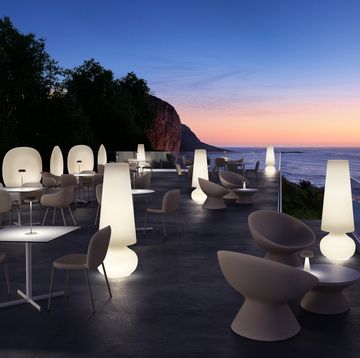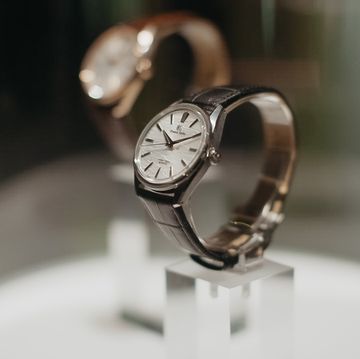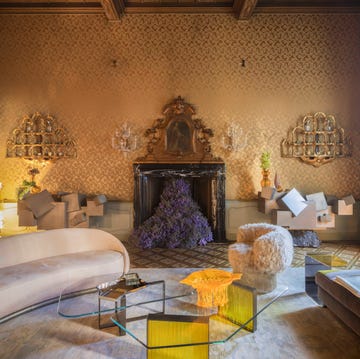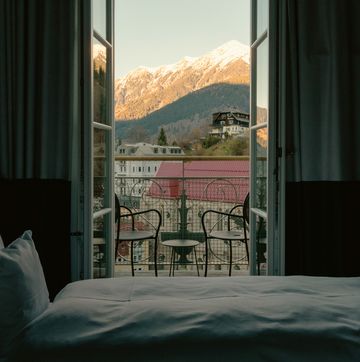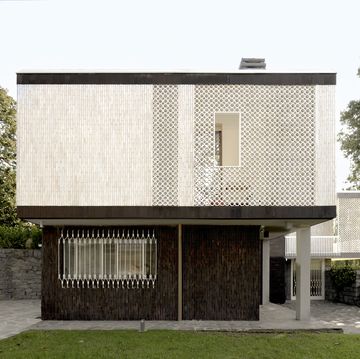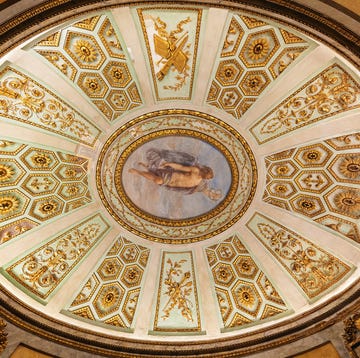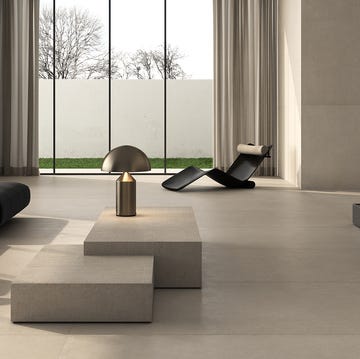Supermarkets are evolving. Quickly.
Despite the extraordinary advances from companies like Amazon, eliminating cashiers altogether, or ShelfZone’s VR shopping experience, the old corner-store is here to stay. When Klab Architecture (kinetic lab of architecture) found themselves rethinking Thanopoulos, the Greek grocery chain in the north of Athens, they found a disconnect between the spaces and products offered. As a luxury grocer with imported products not found elsewhere, the interiors required a serious upgrade to reflect the merchandise.
1600 square meters on two floors to be completely redesigned.
First things first, the architects decided to design the supermarket with a new shopping path by inserting new stairs and reorganizing compartments. Then, to give the merchandise the context it deserved, they designed specific structures for each section with a clear and recognizable identity. In an instant, customers can now distinguish the various sections with a glance and more easily navigate their way through the shopping spaces.
The floors were deemed too low to permit a false ceiling without squishing the space and so the architects opted for vertical Perspex panels, between which, fluorescent T5 lights run on an OSB backdrop.
Wood abounds in the parquet pavement, lending a calm and welcoming tone to the general space, while in the market’s center, seasonal produce sits under a ceiling clad in perforated aluminum.
The shelves were kept at a certain distance to allow customers to move freely, but it would take more than a few spatial tricks to overhaul this supermarket — Konstantinos Labrinopoulos and Veronika Vasileiou also redesigned the buildings façade.
In an homage to times when the local neighborhood, Kifissia, was lined with banana trees, the building was covered in aluminum with the forms of the plant’s leaves. From afar, it resembles the pavilions in the markets of yesteryear where you could grab a quick bite to eat. On the other side, a pergola, in addition to providing a bit of shade for passersby, makes the supermarket more visible to draw potential new customers.
Translated by Austin Sawhill
