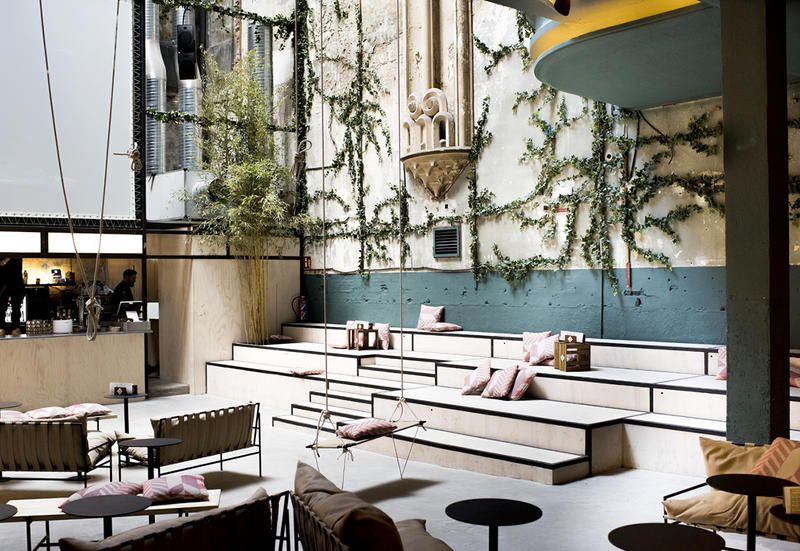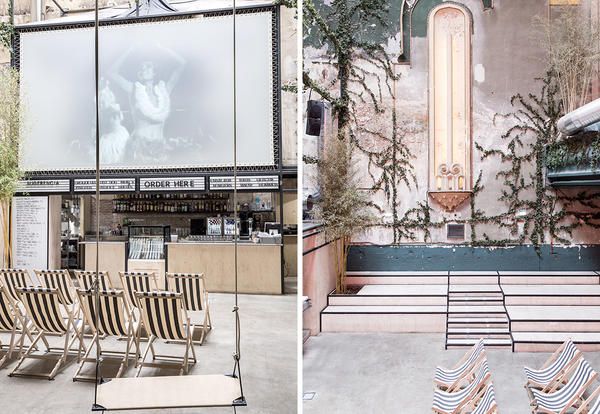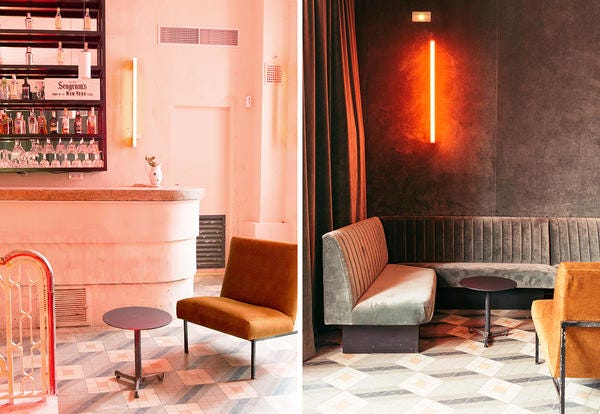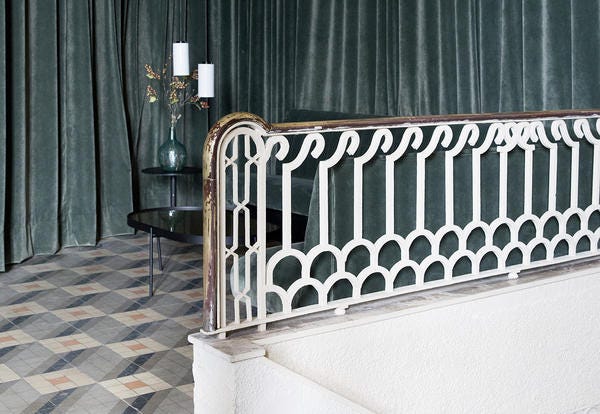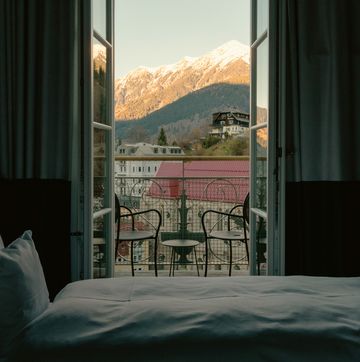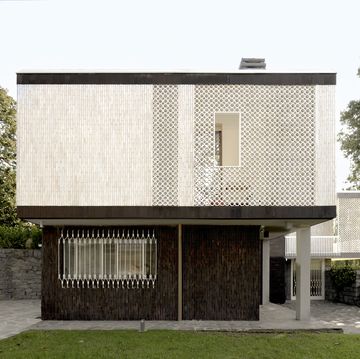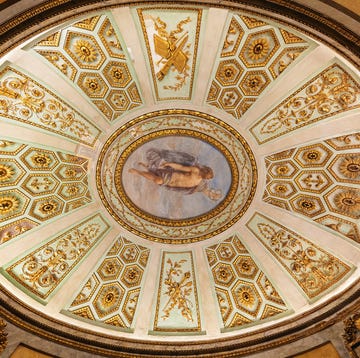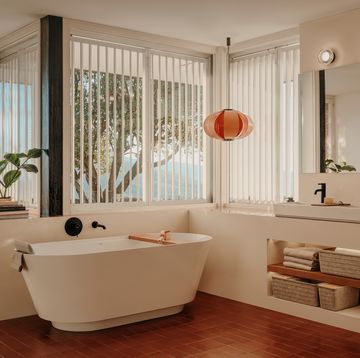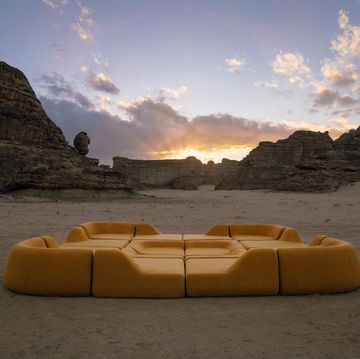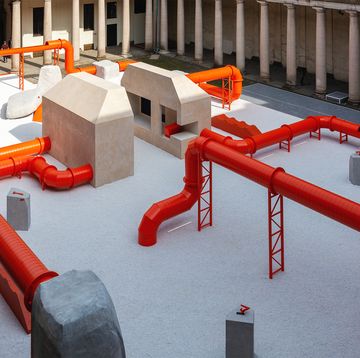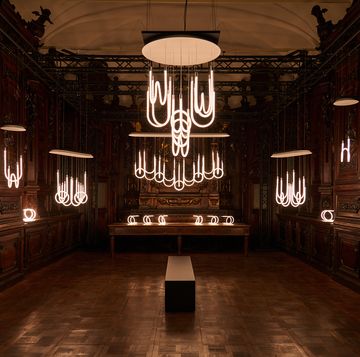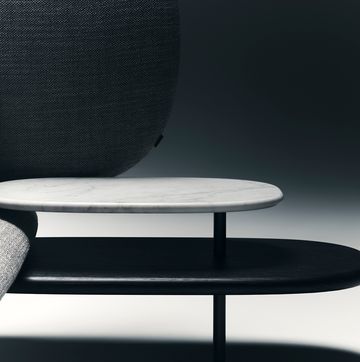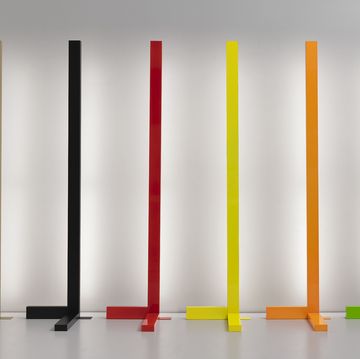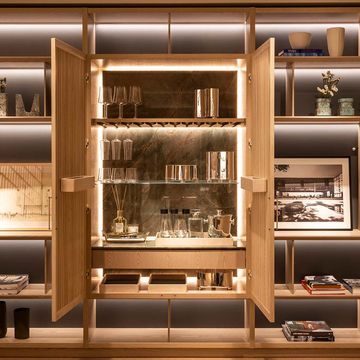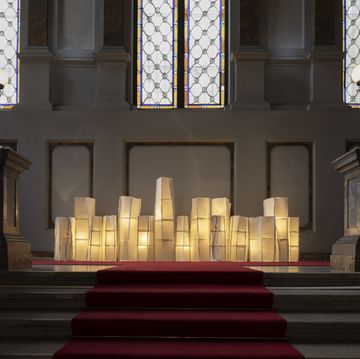A fresh new multifunctional venue in Madrid now offers film screenings, live music shows and cultural entertainment: welcome to Sala Equis, located in one of the capital’s historical townhouses once home to the erotic cinema Duque de Alba.
Endorsed by La Cultural Contemporanèa – a local promoter of cultural events –, the project by firm Plantea Estudio aimed at expanding the cinema activities with a wide array of complementary initiatives ranging from music concerts and circus productions to art exhibitions, book launches, and talks, with a special attention to a fine food & drink experience.
Set right by El Imparcial, among Madrid’s most celebrated restaurants, the space went through multiple adjustments: as a result, four different areas have now replaced the former 300-seater amphitheatre and original entrance – the latter being previously accessed via an underground corridor running underneath the restaurant.
The basement gallery was turned into a multitasking space flooded with zenith light by a roof skylight.
The cinema screen was left in its original location, and an extensive agenda of movie classics and films d’auteur is held regularly alongside a bunch of additional activities, and especially live music performances.
The bar counter and adjoined kitchen lie just below the screen, with the audience being accommodated on fixed plywood stands with fluffy cushions, movable deck chairs made of lightweight pine frame and a broad strip of natural canvas, and even swings. The spatial layout explicitly recalls that of a public plaza.
The old amphitheatre now houses a 64-seater cinema upholstered with dark velvet and equipped with the best sound and projection system.
Plantea Estudio’s architectural response took off from the square and gallery’s spontaneous feel, thus mixing an industrial material palette with the old building’s bare walls to create a sophisticated screening room wrapped in greyish velvet fabric and decked with red neon signs shedding a voluptuous light on both the audience and the room.
A selection of ornamental plants and greenery invokes the plaza’s “outdoor touch”, while a few street signs provide the concept with a vintage twist.
If the main goal of the project was to enrich all available space with contemporary furnishings and building materials, whilst respectfully preserving the preexisting structure, the mission is definitely accomplished.
