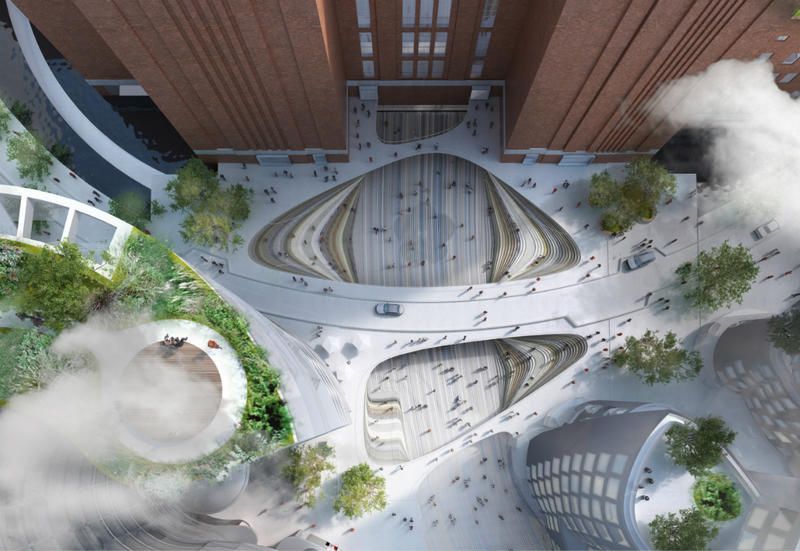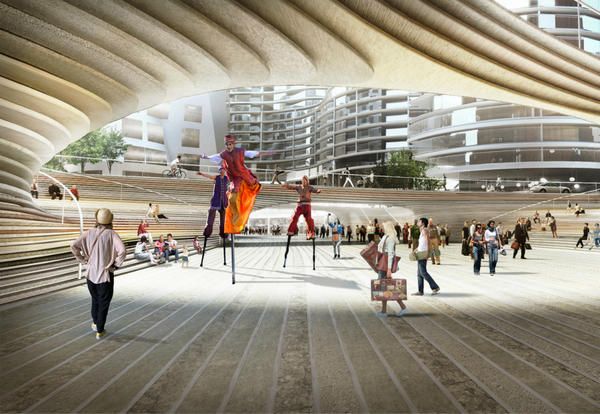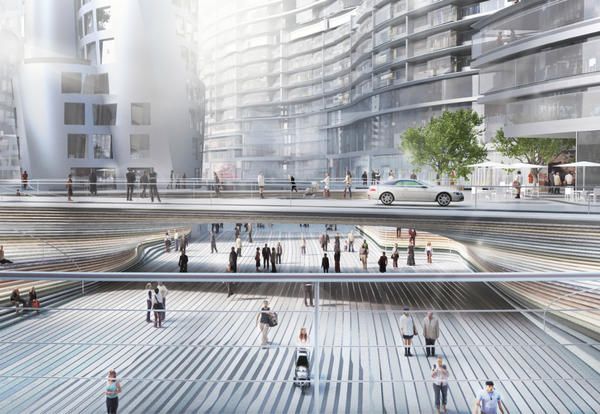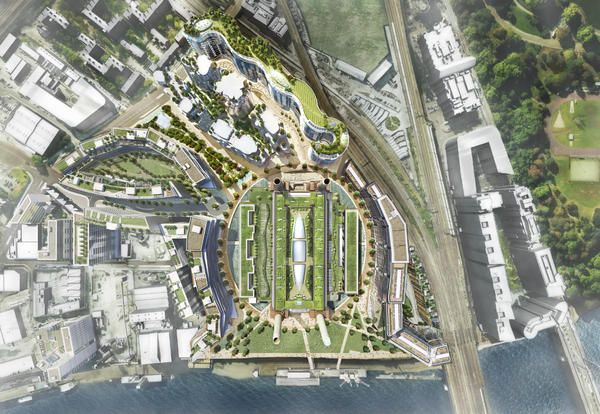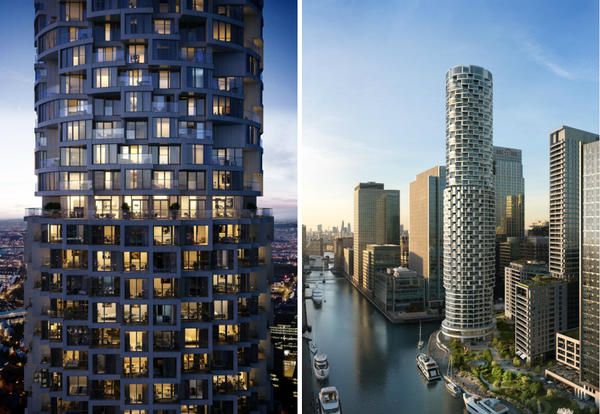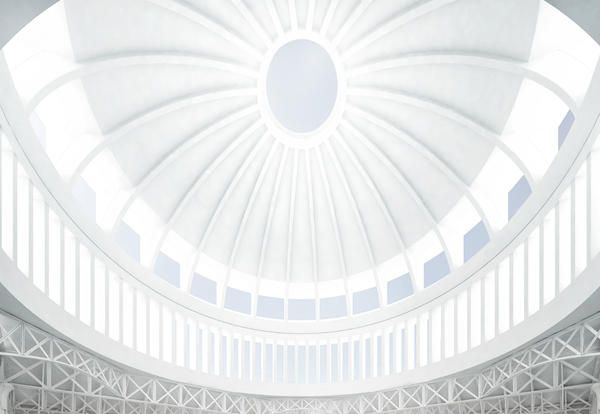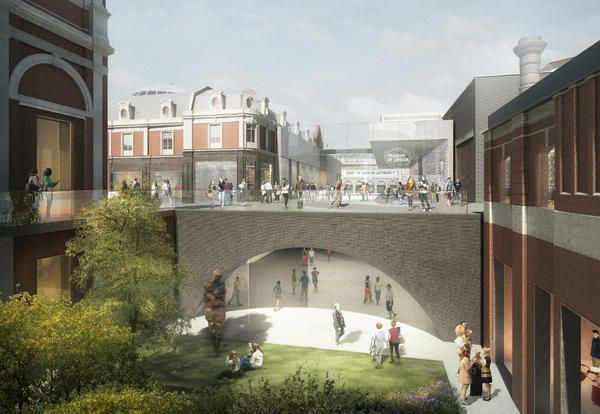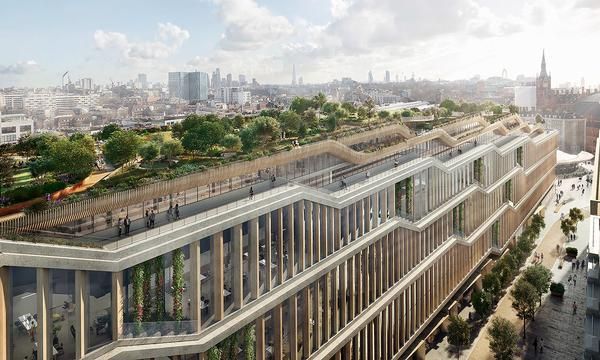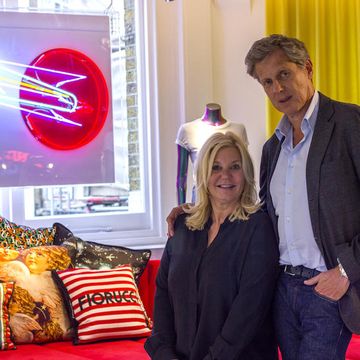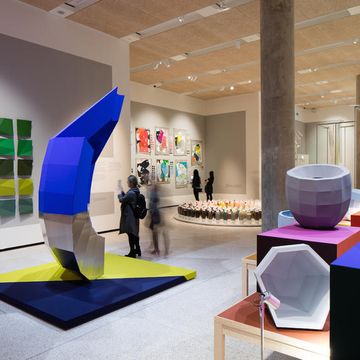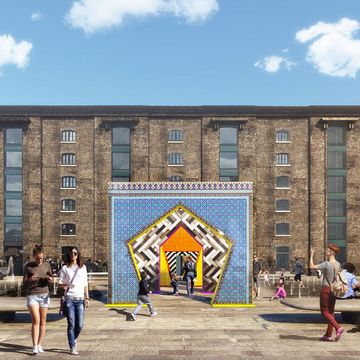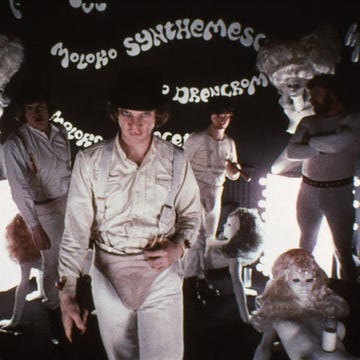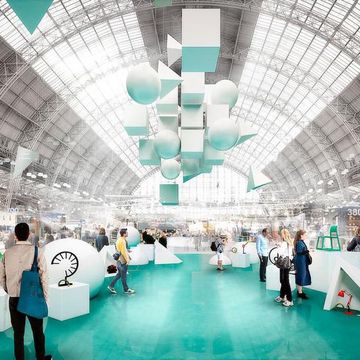Any tome on London’s most celebrated architectures will need an urgent update: apparently, the elite of international architecture seems to have made a date to meet right in the city over the last few years. Fancy a bunch of names? Oh well, Franck Gehry, Santiago Calatrava, David Chipperfield, Stanton Williams and Asif Khan, not to forget Herzog & De Meuron, Thomas Heatherwich, Bjarke Ingels, and Foster+Partners, whose public works projectsare expected to drastically revamp the British capital’s traditional urban texture.
Malaysia Square
Here is the new public square located at the foot of the London’s Battersea Power Station as seen by Bjarke Ingels’ studio BIG. The soon-to-be Malaysia Square derives its shape from human flows, creating an organic, cascading landscape carved into the street as if it was a water falls digging the stone. Mainly, the plaza is going to be an harmonious blend of natural scenario, architecture, urban planning and design inspired to Malaysia’s culture and geology. Such two-level urban canyon features integrated bridges and stairways covered with stones collected from the caves found in Gunung Mulu National Park in Sarawak (UNESCO World Heritage Site). The main square is designed as an outdoor amphitheatre for public and spontaneous performances, and features a fountain echoing the shape of a hibiscus, Malaysia's national flower. The split-level design also includes two pedestrian bridges and a road bridge that link the main public space at the lower level with the entrance to the power station above.
Battersea Power Station
Stretching over a 185.000 square-metre area, the new power station’s design soon to be unveiled in 2020 will accommodate boutique stores, offices, restaurants and luxury residences. A work by Frank Gehry and Foster+Partners, the structure is featured in the more than 40-acre site in South West London also housing a blend of 1300 dwelling units and a 160-bedroom hotel.
Canary Wharf
The neighbourhood is going to house UK's first residential project by prestigious firm Herzog & de Meuron. Please meet One Park Drive, a 58-storey cylindrical building containing a total of 483 luxury apartments. The complex is both an homage to local urban history and also a pioneering, natural break with the shape of fellow surrounding architectures. A smart, effortless combination of past and present hints, the project is consistent with the Swiss firm’s Switch House extension to the Tate Modern, officially launched in 2016. Herzog & de Meuron was appointed to completely revamp Chelase FC’s London stadium within 2021.
Museum of London
The new Museum of London as seen by Stanton Williams and Asif Khan mixes contemporary design with the bold aesthetics of the old market buildings dotting the historical West Smithfield district. Although at the very beginning of the process, a few relevant details have already been unveiled: indeed, the proposal for the 25,000-square-metre structure includes a landmark dome to enhance the amount of natural light, spiralling escalators leading to underground exhibition galleries, flexible event spaces which double as gathering places for the local community, and a sunken garden providing an actual oasis of relaxation.
Google Headquarter
An additional 11-storey building designed by Studio Heatherwick and Bjarke Ingels Group is soon to join up forces with the pre-existing structure on Pancras Square, and together with an imminent third building will form the new company campus for up to 7,000 employees. Stretching over a 93,000 square-metre site, the area is going to be colonised for its 65% by Google with works expected to kick off in 2018, the time when Coal Drop Yard – a new futuristic shopping quarter designed by Thomas Heatherwick within the premises of a Victorian dismissed historical venue – is going to inaugurate at the crosswords between Regent’s Canal and Kings Cross Station.
Peninsula Place
Greenwich Peninsula will be home to Peninsula Place, a project by Santiago Calatrava first presented in early 2017 and due to inaugurate over the next three years. The new 1 billion British pounds development is going to span throughout 130,000 square-metres; it comprises two bus & metro stations, a theatre, a cinema, and plenty of stores and commercial hubs arranged within three towering buildings peeping out of the existing local urban landscape (many a blend of offices, apartments and hotels).
Grosvenor Square
Eero saarinen’s mid-20th century building at Grosvenor Square currently serves as the Embassy for the United States. Under the coordination of David Chipperfield, the existing structure is going to be converted into a 137-room hotel with restaurants, retail outlets, and events space.
Holocaust Memorial
In order to honour the Holocaust when six million Jews were killed by the Nazis during World War Second, the UK has issued an international design competition whose winner is yet to be revealed.
Instead, the designs of 10 teams shortlisted were made public – from David Adiac to Daniel Libeskind and Anish Kapoor –, and so did the exact location expected to accommodate the Memorial: the London's Victoria Tower Gardens, just adjacently the Houses of Parliament by the River Thames.
Opening photo: A FUTURISTIC AND DREAMY LONDON AS SEEN BY BIG: A PROJECT FOR MALAYSIA SQUARE, SOON TO CHANGE THE CITY’S FACE FOR EVER. COURTESY OF BIG
