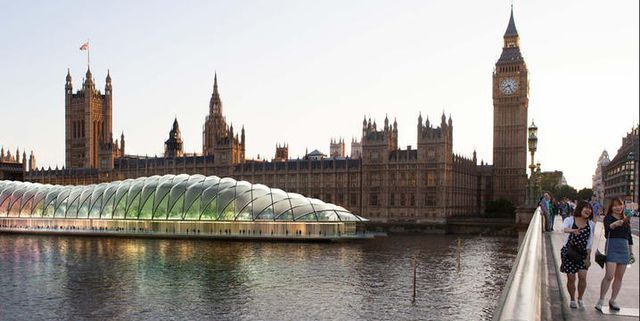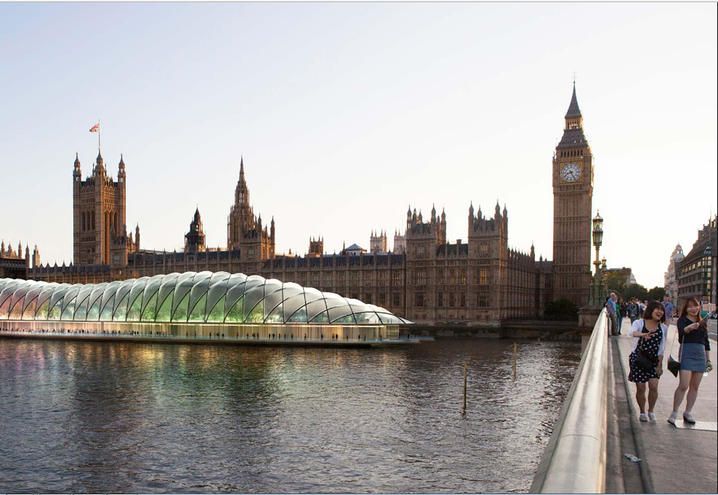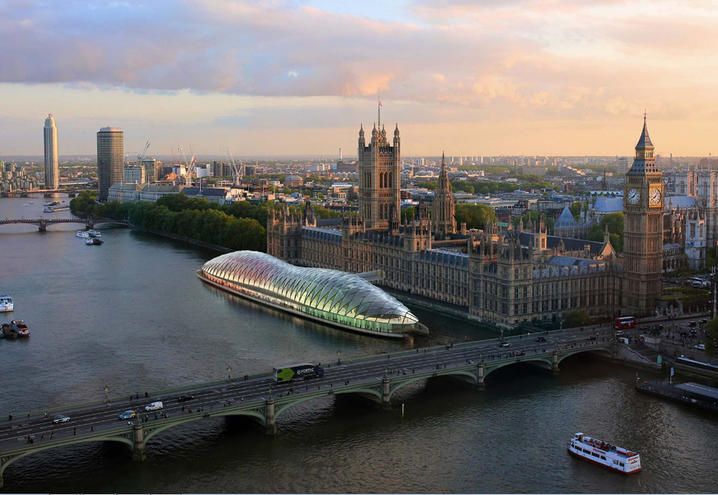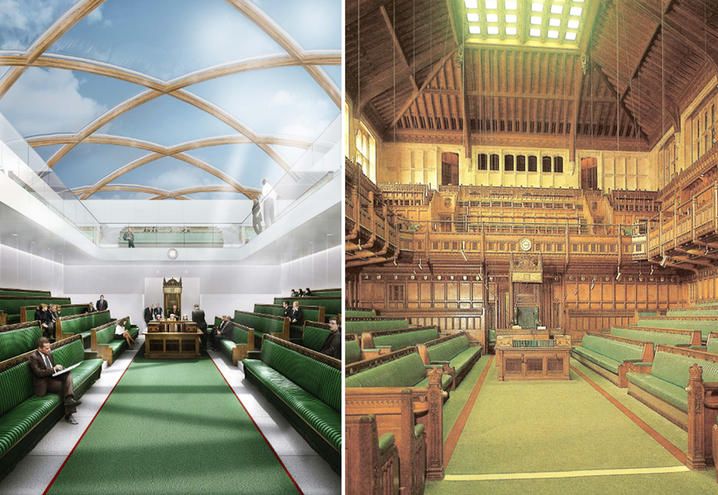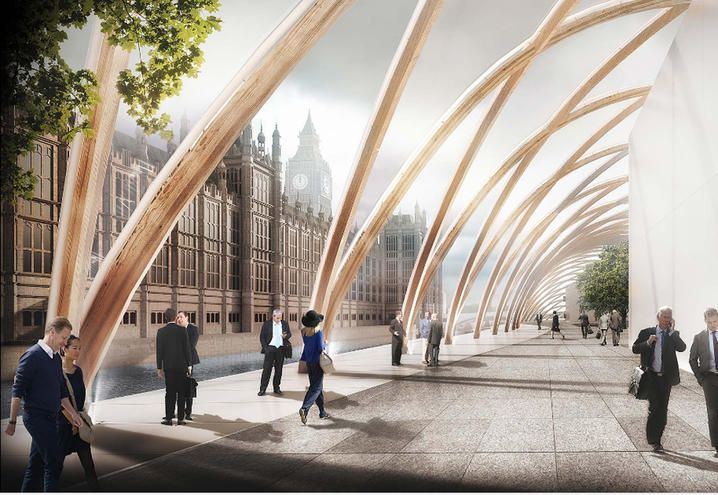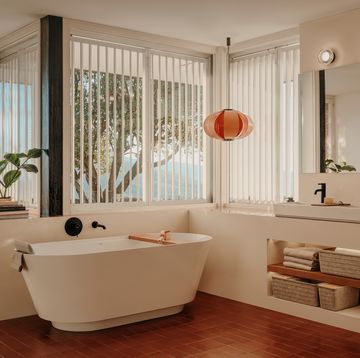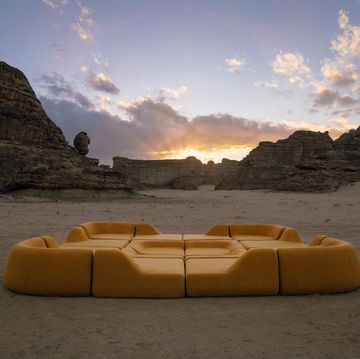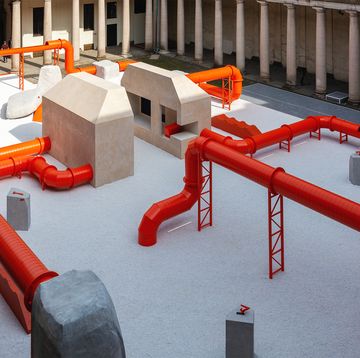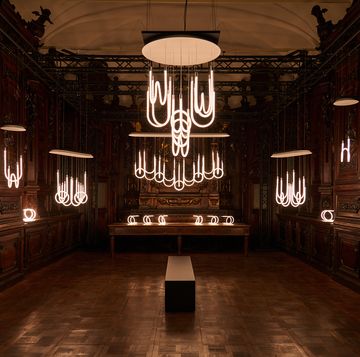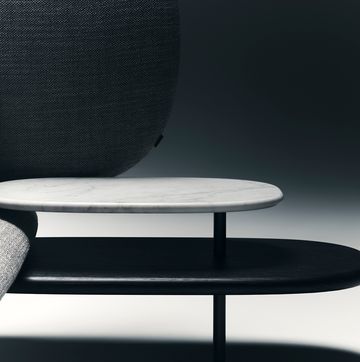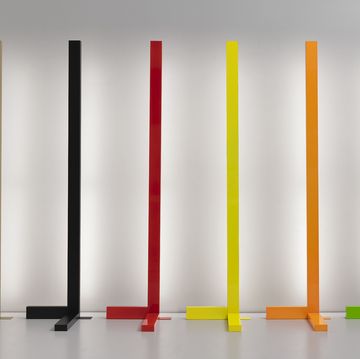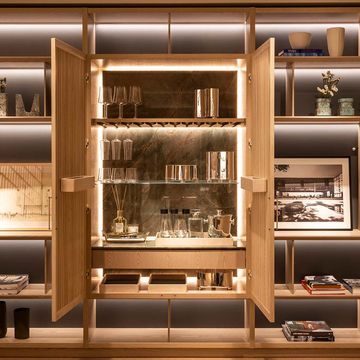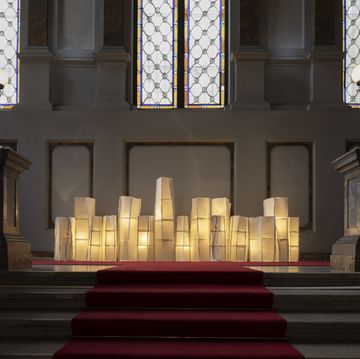A floating Parliament on the Thames? Sounds crazy, but it's a money-saving idea
Gensler – the biggest architecture firm worldwide – has just thought of a brilliant new idea to relocate the British Parliament to a floating pavilion. Which could mean billions in terms of savings
Gensler – the biggest architecture firm worldwide – has just proposed a replacement location for the House of Commons and the House of Lords in the city of London: a technologically advanced floating ward is going to be Parliament’s headquarter during Westminster Palace’s renovation.
The futuristic pavilion, docked right in front of the historic residence of the British Parliament, should cut cost and minimize the inconvenience of a complex restoration of one of the most important symbols of democracy around the world.
By being docked on the river Thames, inside the government area of the White Hall and right in front of Westminster Palace, the ward would offer enormous advantages, both in terms of logistics and safety.
The shape of an elongated bubble, the floating structure is composed of a set of steel platforms that culminates with a wooden frame covered by panels of bent glass.
The high-tech design was inspired by the biggest roof made of medieval wood ever built in North Europe, namely the magnificent roof with beams, pairs of arch and no pillars of the Westminster Hall, which was built on Richard II’s request in 1393.
The idea is that the different parts composing the pavilion should be built within a British shipyard and then floated off on the river up to Westminster Palace, where they can finally be assembled, therefore reducing time and cost.
According to Gensler, the project’s cost will be around 160 million pounds, resulting in overall savings of 1,8 billion on the new location of Parliament. On top of that, once the renovation works will be done, the ward can easily be transferred and re-used as a Museum that celebrates Democracy, for instance.
On the inside, the structure accurately reflects the functional architecture of Westminster Palace – i.e. the iconic picture showing the two Houses will be copied and displayed there – which will be replicated on the same scale, colours and material to create continuity and reduce inconvenience for both the Members and the public.
The glass cover on top of the structure will provide proper lighting by letting sunlight in and at the same time will guarantee privacy and safety for the Members.
Right inside the so-called bubble there will be collateral spaces as well, such as the Royal Gallery and the Central Hall, which also play an important role in the parliamentary practice.
Moreover, an “internal bridge” is going to be built between the outside of the bubble and the inside of the two seats of Parliament, therefore creating an entire new space for official meetings to be held. This bridge will be covered by stones and surrounded by plants. Also, while the bridge will be perfectly seen during daylight, the artificial lighting will stress the external dimension of the two Houses.
Watch Next
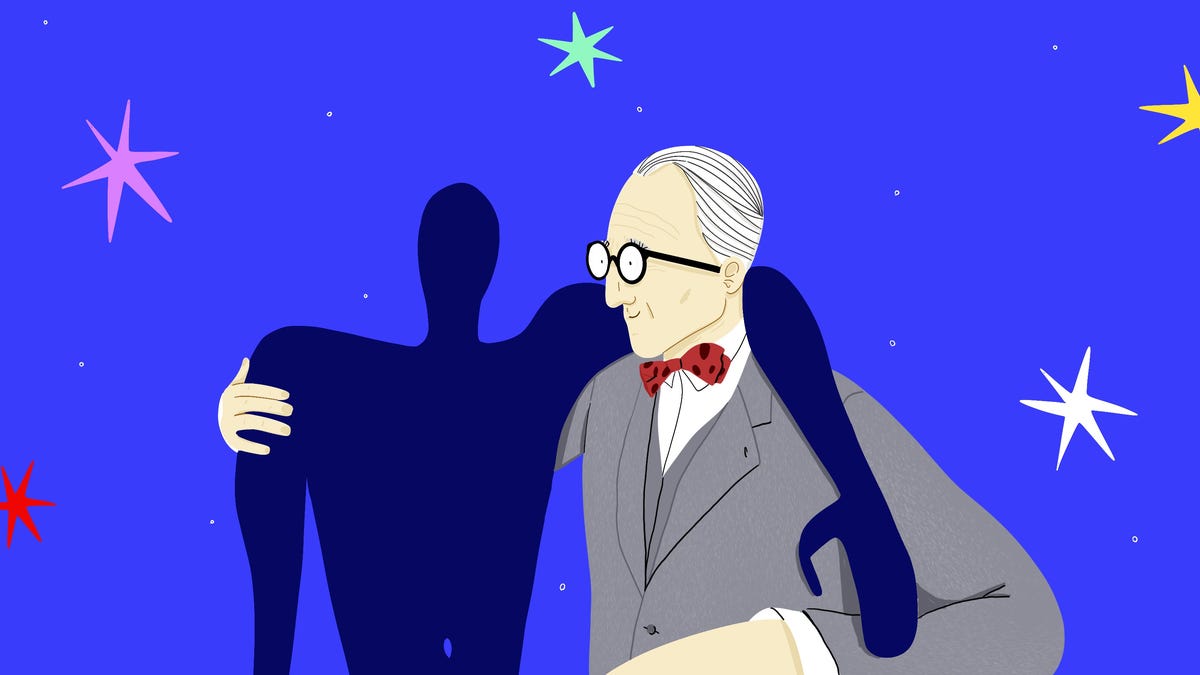
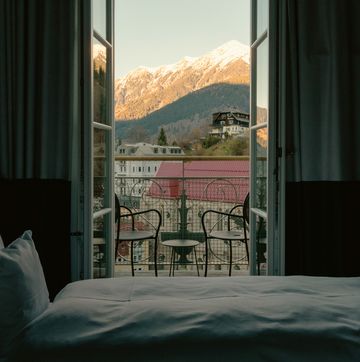
A Scattered Hotel Reinvents Bad Gastein
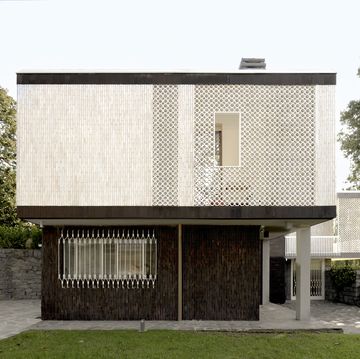
Villa Rossi in Ivrea Synthesizes Past and Future
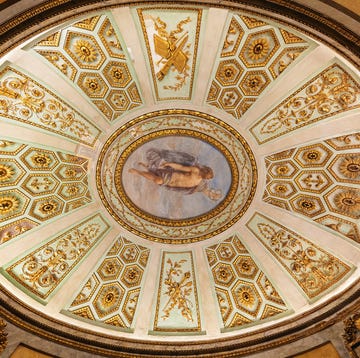
“Echoes from the World” According to Giorgio Arman

RoDistrict 2024 at Galleria Rossani Orlandi
