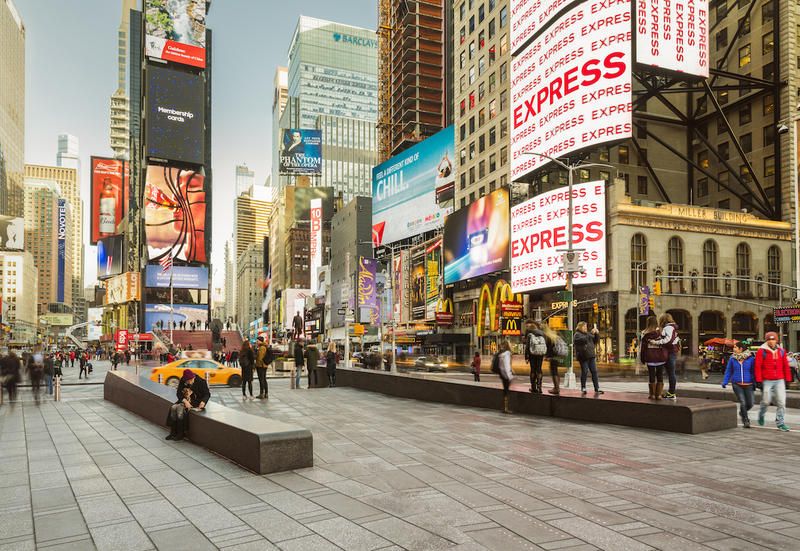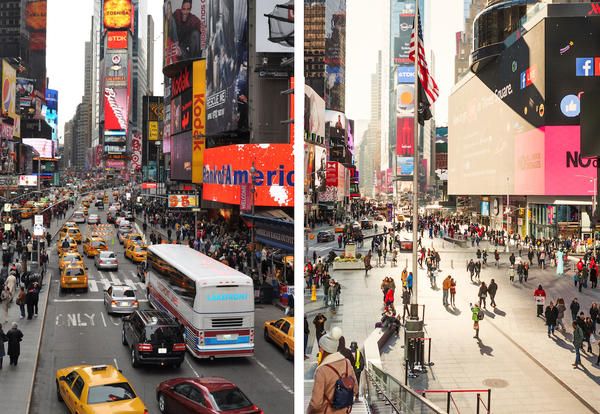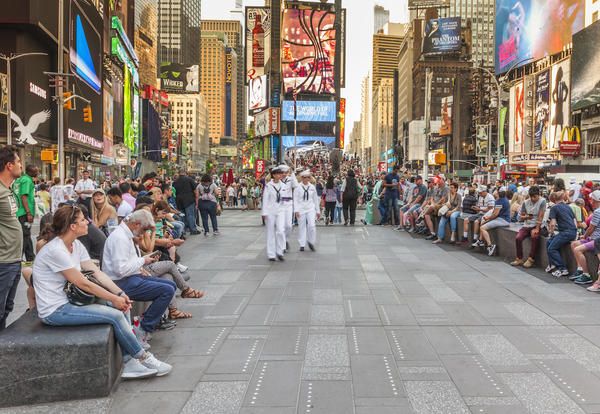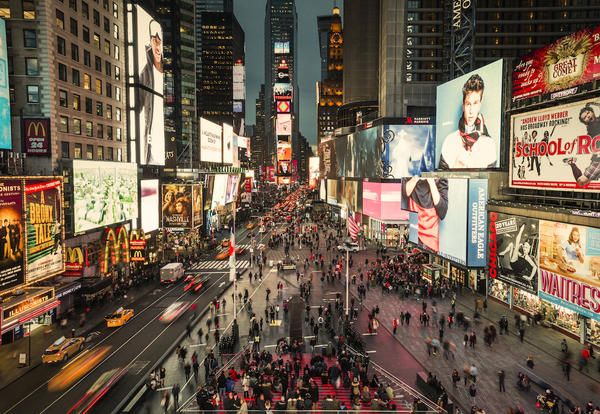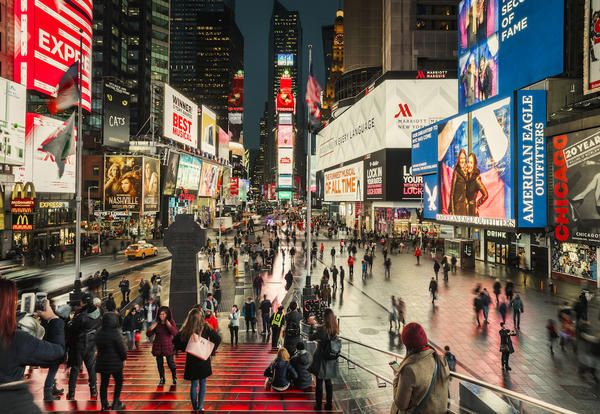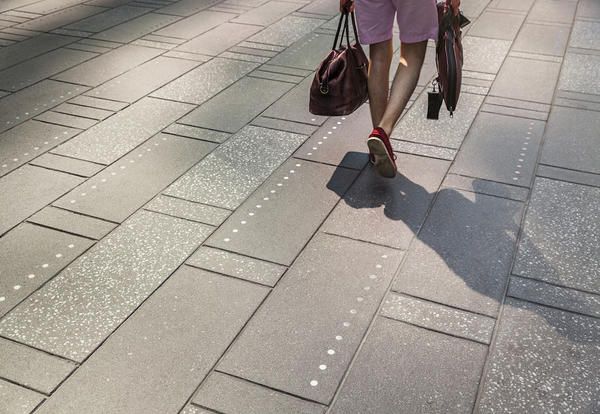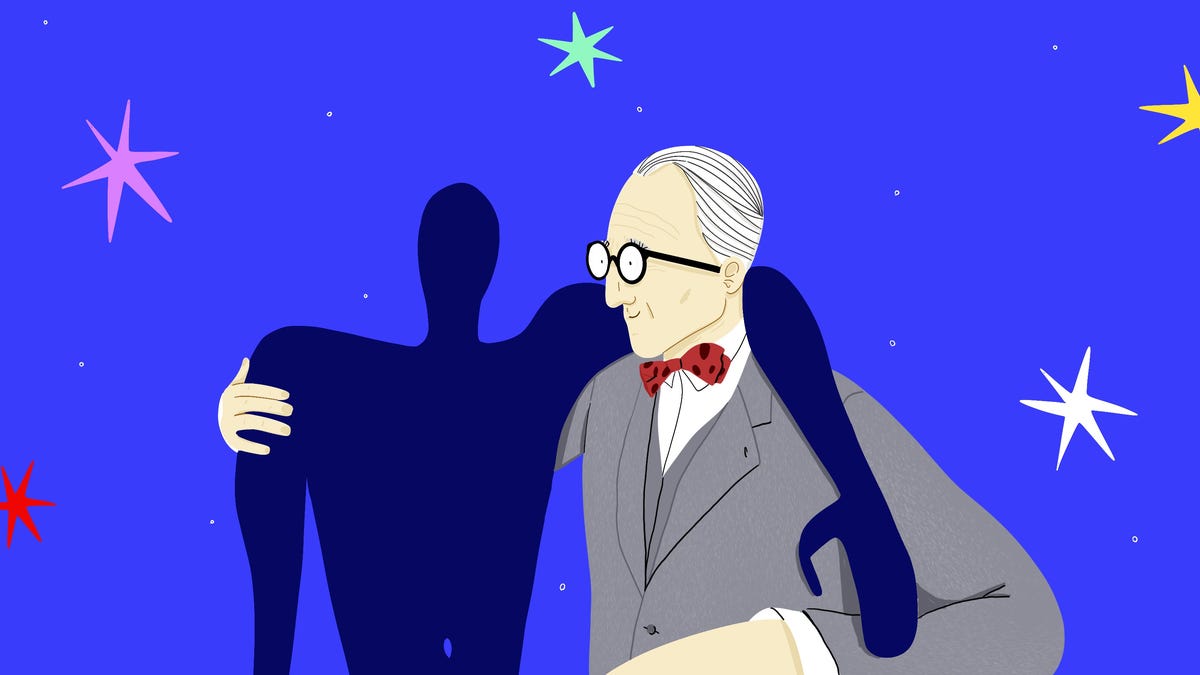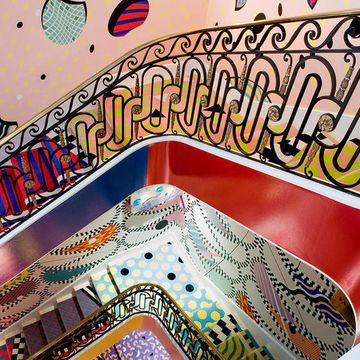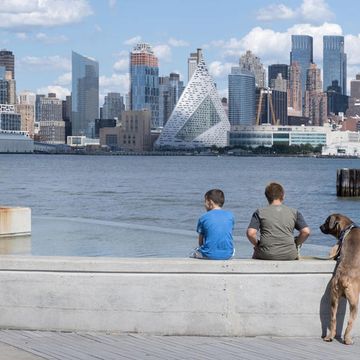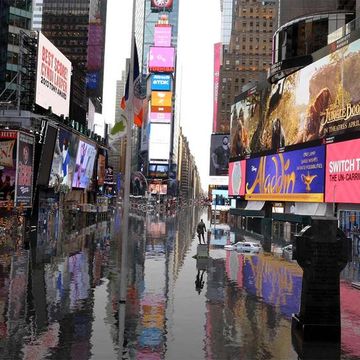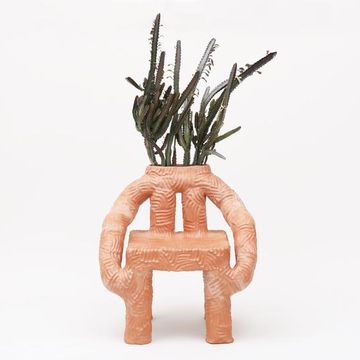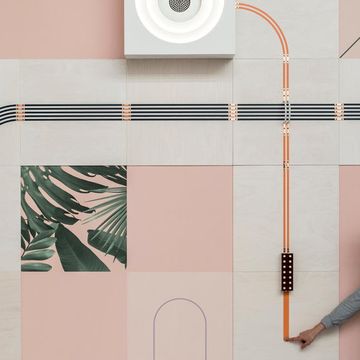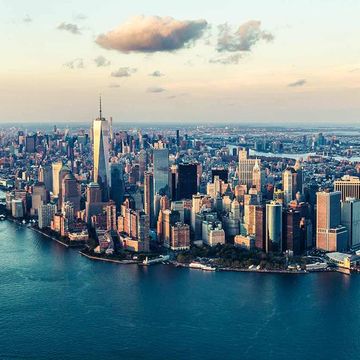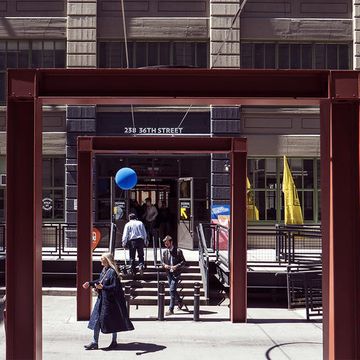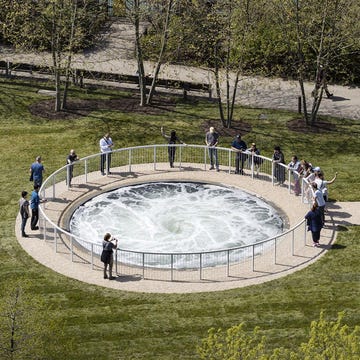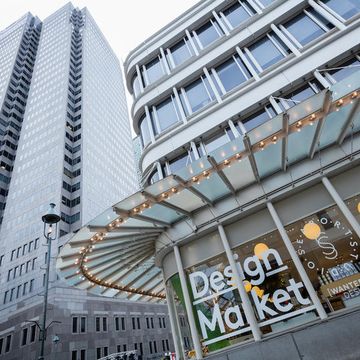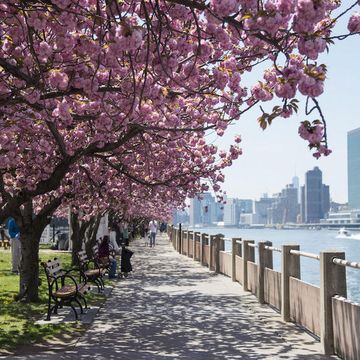The original project was definitely ambitious: to redesign Times Square by doubling the amount of available public space, while creating an extension of 10.000 square-metre pedestrian pathways aimed at converting a densely trafficked and congested district into a social and community hotspot. The mission was accomplished by Norwegian architectural firm Snøhetta.
Attracting over 45 million visitors every year, Times Square is New York and USA’s most popular destination, and from now on it upgrades to “Crossroads of the World” providing an ultra-public stage to local residents, travelers and passers-by willing to express freely.
After closing Broadway to vehicular traffic between 42nd and 47th Streets in 2009, all preexisting infrastructures installed throughout New York’s most legendary plaza were progressively removed by Studio Snøhetta in order to shape a pedestrian area with unified ground plane.
Seen the volume’s exaggerated dimensions, first thing was to place ten granite benches oriented along Broadway to define and frame the place’s public plazas, while allowing pedestrians to move around comfortably.
“Conceived as a project whose success would be measured not only by its new aesthetic but also the long-term physical, psychological and economic benefits on its community, the reinvention of Times Square stands as a model for how the design of our urban landscapes can improve health and well-being of its users while providing an important stage for public gathering,” explains Craig Dykers, Architect and Founding Partner of Snøhetta.
The project site, known as the “Bowtie”, forms the heart of the Times Square Theatre District, and is bounded by Broadway and 7th Avenue between 42nd and 47th streets.
Over the last eight years – the time when the area was first turned car-free –, the project has been positively affecting the perimeter’s public safety conditions, economic production, and visitors’ experience: pedestrian injuries have decreased by 40%, vehicular accidents have decreased by 15%, and overall crime in the area decreased 20%. “Not to mention that with the removal of vehicles, air pollution has fallen by 60%, making the area safer and healthier for everyone”, the studio points out.
On average, 330,000 people are expected to walk through Times Square every day; therefore, the new space was conceived to allow for multiple speeds of pedestrian circulation with subtle design gestures that enable people to move in a more natural, comfortable way.
Lastly, the ground surface is made of pre-cast concrete pavers, a few of which feature small nichel discs reflecting Times Square’s commercial neons that thus glow more brightly at night.
Opening photo: Norwegian architectural firm Snøhetta redesigns Times Square by doubling the amount of available public space, and creating an extension of 10.000 square-metre pedestrian pathways aimed at converting a densely trafficked and congested district into a social and community hotspot.
