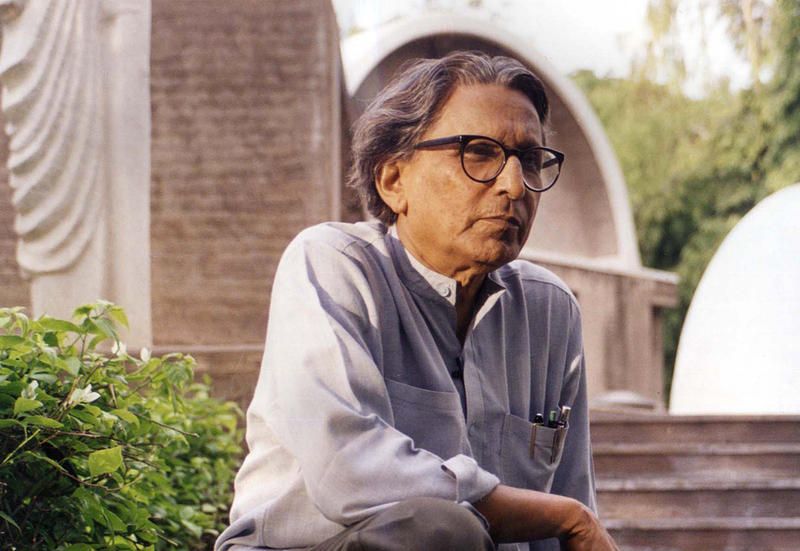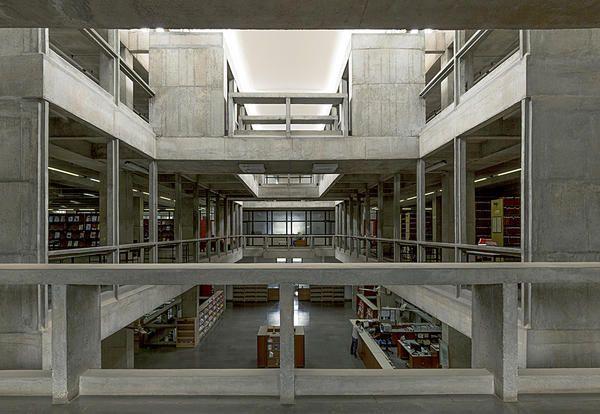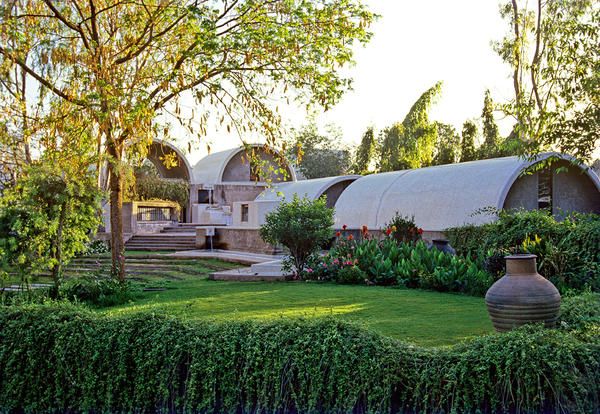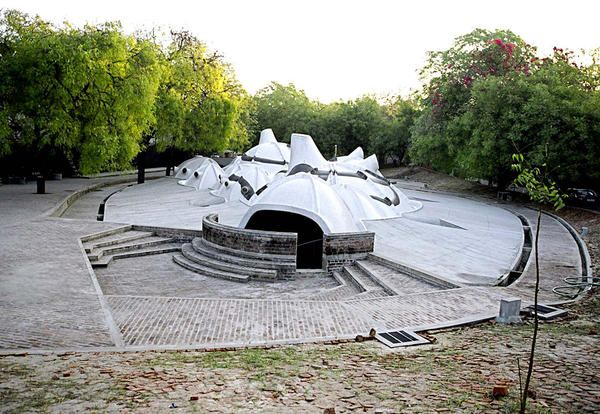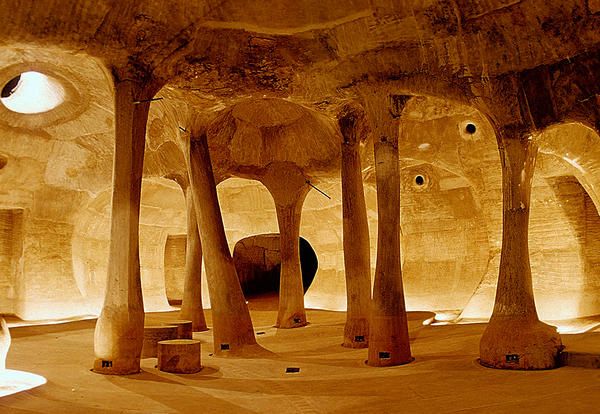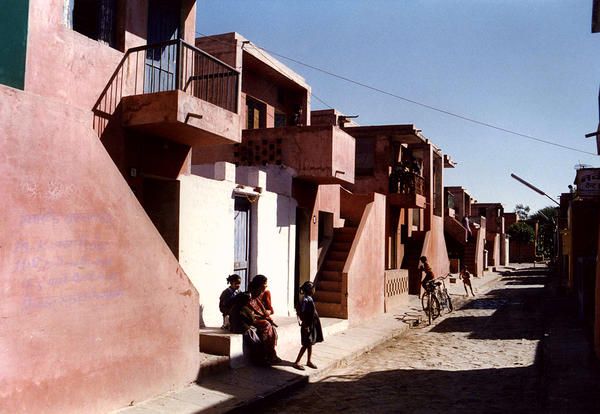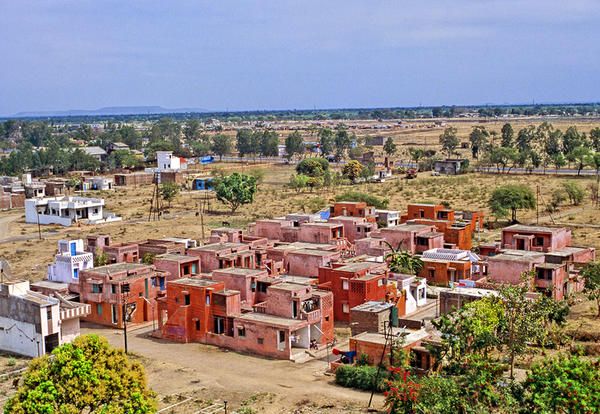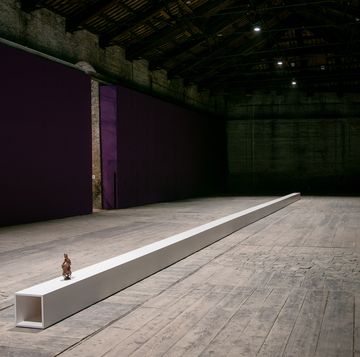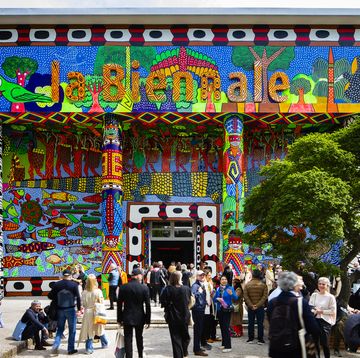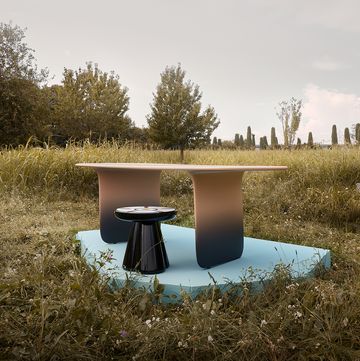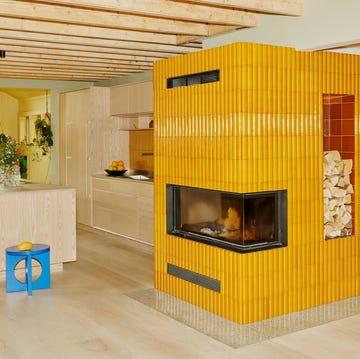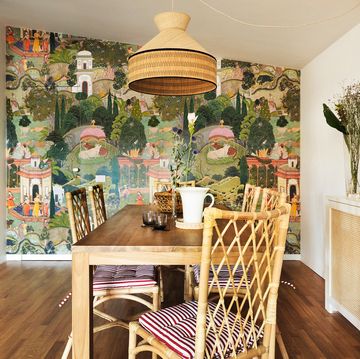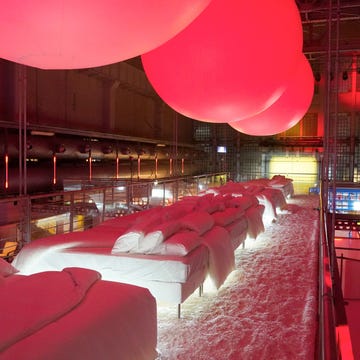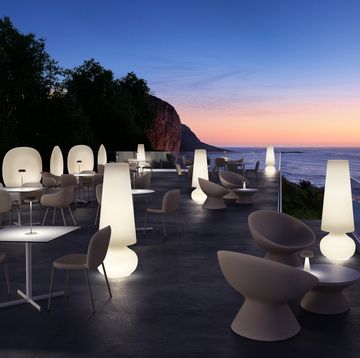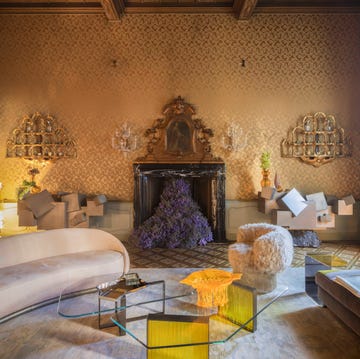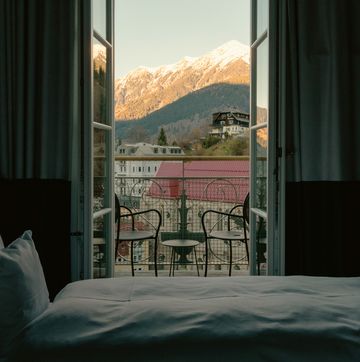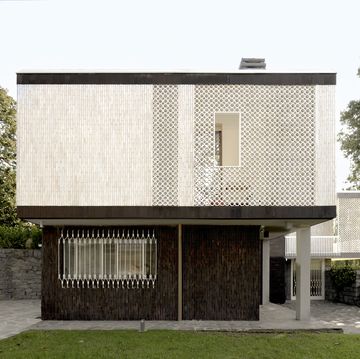Balkrisha Vithaldas Doshi, winner of the 2018 Pritzker Prize, is the first Indian architect to receive the coveted Prize, which celebrates its 40th anniversary this year.
The architect, among the most influential of the 20th century in India, has worked with the likes of Le Corbusier and Louis Kahn over an extraordinary career spanning 70 years. His studio Vastu-Shilpa, has made him a key figure in the effort to provide low-cost housing and more efficient modern urban planning in India. Faithful to modern principals and local traditions, he has revolutionized the world of architecture in his home country and beyond. “Doshi's poetic architecture draws upon Eastern influences to create a body of work that has touched lives of every socio-economic class across a broad spectrum of genres since the 1950s”, said the jury.
“My works are an extension of my life, philosophy and dreams trying to create treasury of the architectural spirit. I owe this prestigious prize to my guru, Le Corbusier. His teachings led me to question identity and compelled me to discover new regionally adopted contemporary expression for a sustainable holistic habitat,” commented Doshi. “With all my humility and gratefulness I want to thank the Pritzker jury for this deeply touching and rewarding recognition of my work. This reaffirms my belief that life celebrates when lifestyle and architecture fuse.”
Balkrishna Doshi, biografia
The professional career of Balkrisha Vithaldas Doshi (born in Pune, India in 1927) began in Europe where he worked as an apprentice in the Le Corbusier studio after graduating from Sir JJ. School of Architecture Bombay. Shortly thereafter, in 1954, he returned in India to oversee the construction of his mentor’s projects, first in Chandigarh and then to Ahmedabad, his home town.
From 1962, Doshi also worked with Louis Kahn as a partner to create the Indian Institute of Management of Ahmedabad, which marked the beginning of their long professional relationship.
In 1956, Doshi hired two architects and founded his own studio, Vastushilpa. After evolving into Vastushilpa Consultants with 5 partners and 60 employees, the studio would complete over 100 projects. Influenced by the teachings of western architects, he forged his own artistic vision with a profound reverence for life, eastern culture, and the strength of nature. His architecture is personal, wound between images, sounds, and memories of the past. A deep respect for Indian culture and history, the elements of his youth - sanctuaries, temples, crowded streets; the scent of the lacquer and wood from his grandfather’s studio - all find their place in his architecture.
Balkrishna Doshi, projects
Among Doshi’s most famous projects is the Ahmedabad School of Architecture, the school of design that Doshi both founded and designed: a complex of simple buildings in brick and cement that alternate with shadowed courtyards. The open floorplan gives away his western influences from Le Corbusier and Louis Kahn, interwoven in the Indian landscape.
During his long career, 2018 Pritzker Prize winner Balkrisha Doshi experimented with Brutalism along with his partner, Kahn. One of the greatest examples is the Tagore Memorial Hall, an auditorium with reinforced concrete walls and 700 seats built in 1966 as an homage to the Indian poet and writer, Rabindranath Tagore.
Balkirsha Doshi’s studio in Ahmedabad was constructed in 1981; a structure known as Sangath, it featured series of vaulted ceilings covered with a mosaic of porcelain tiles. Partially underground, the building is situated around a garden with an open-air amphitheater, which is used for conferences and events.
Finally, among the most famous works of Balkirsha Doshi, the 1995 Amdavad ni Gufa, a cave-like structure hosting pieces from artist Maqbool Fida Husain under a dome covered in mosaic tiles. Then there’s the Aranya Low Cost Housing (Indore, 1989), which is currently home to 80,000 people between apartments, courtyards, and a labyrinth of internal paths. With over 6,500 residences ranging from small modest units to spacious homes, growth and flexibility are encouraged for the middle to low income residents.
“Every object around us, and nature itself—lights, sky, water and storm—everything is in a symphony,” explains Doshi “And this symphony is what architecture is all about. My work is the story of my life, continuously evolving, changing and searching…searching to take away the role of architecture, and look only at life.”
