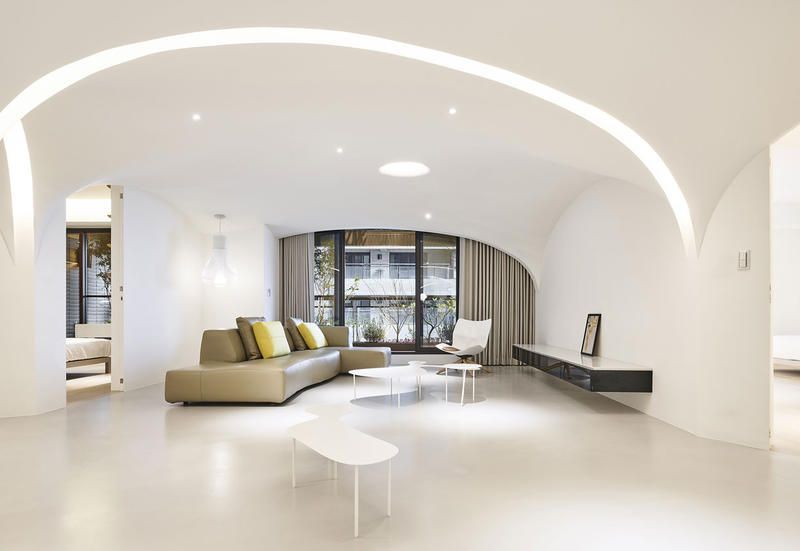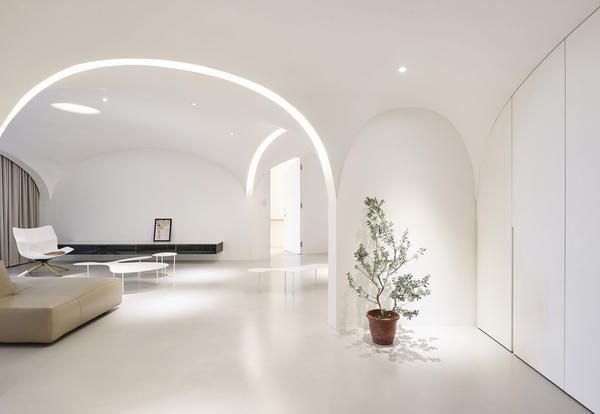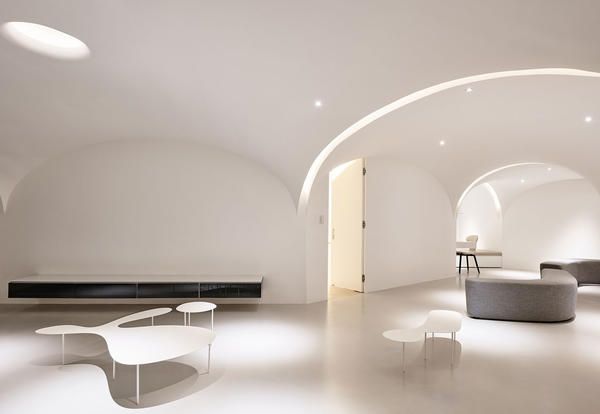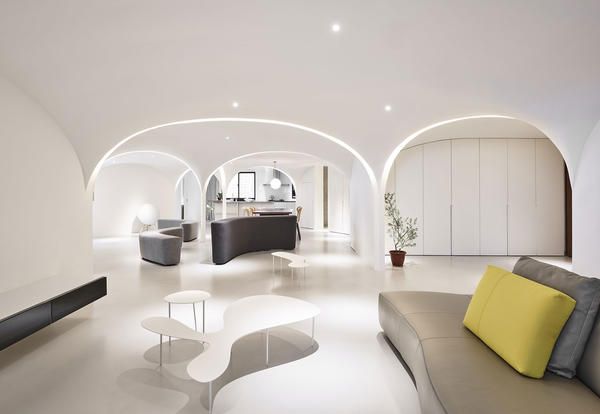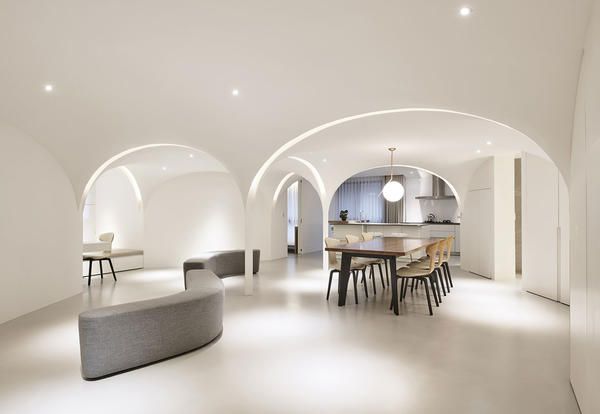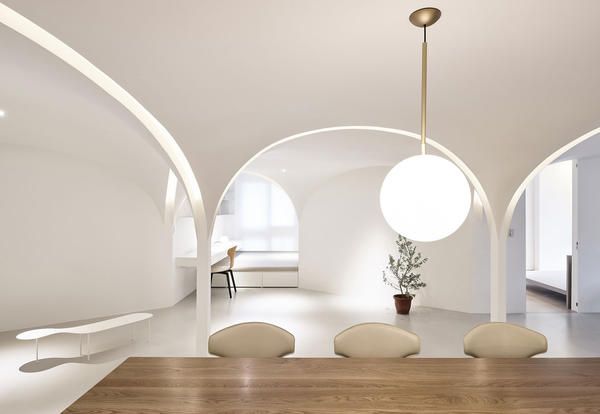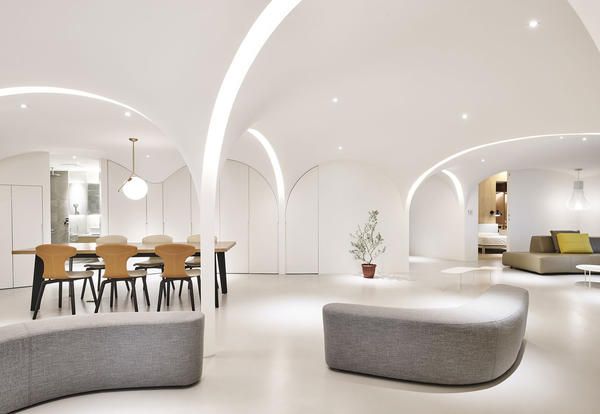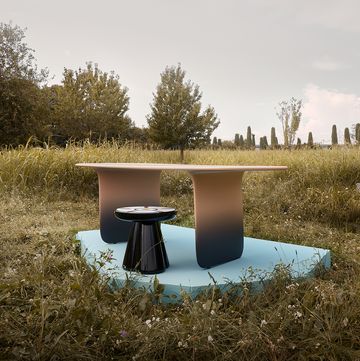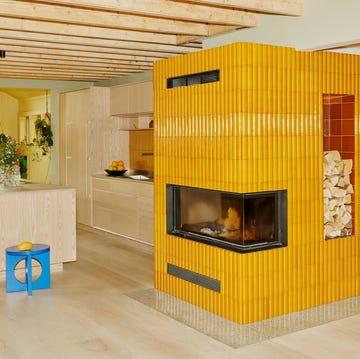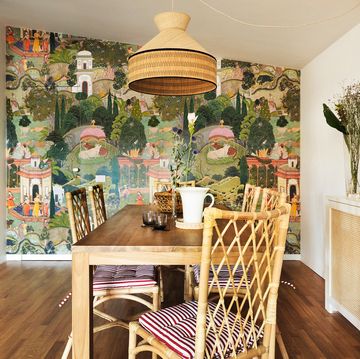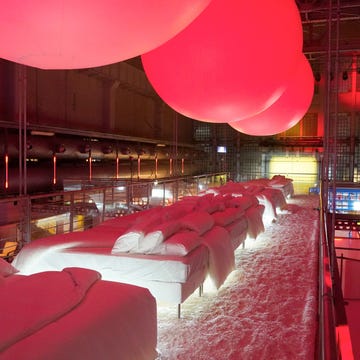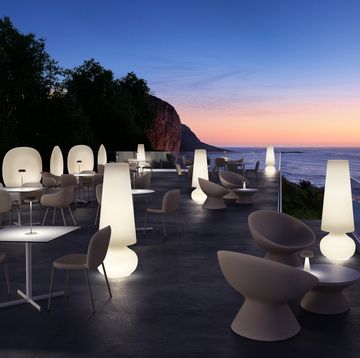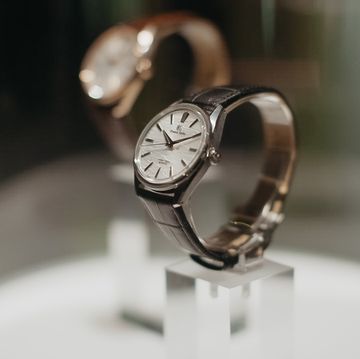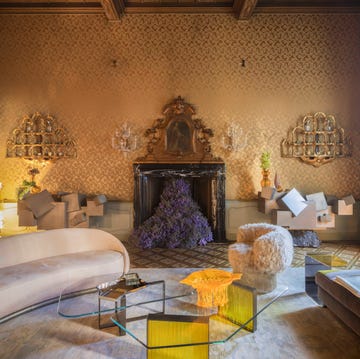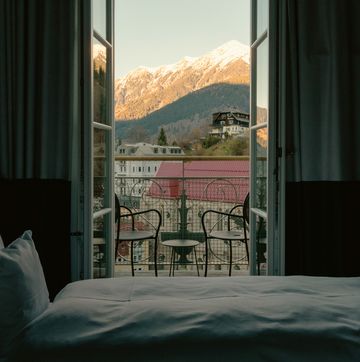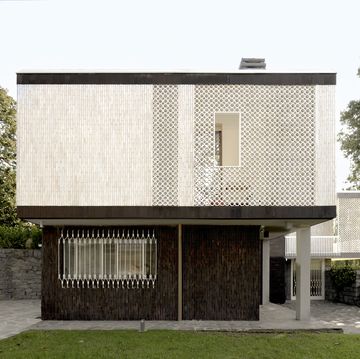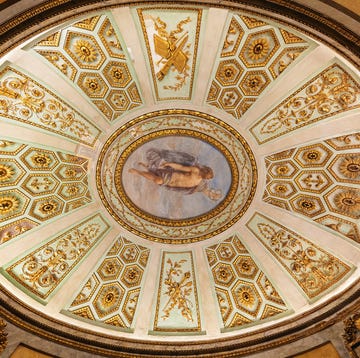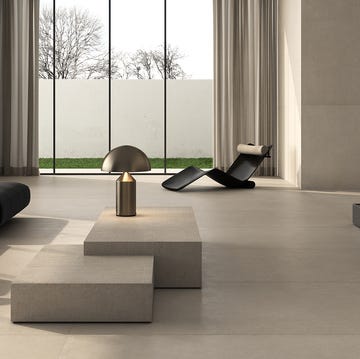Very Studio | Che Wang Architects came up with a really clever solution for a dark apartment. ‘Sunny Apartment’ (as it was renamed) in Taichung, Taiwan, was once a claustrophobic and dark flat with too many walls and not enough air. The radical restyling designed by the architects is a true miracle.
Following a few guiding principles, they were able to give a completely new feeling to the 200 square metres, now a modern open space. Once they got rid of the useless walls, they added new ones following a pentagonal pattern, like the petals of a flower (noticeable only on the floor map). This layout makes the open space particularly bright and airy.
Besides the south opening, the house is also open on the northern and western sides.
The curved walls support the domed-ceilings, designed to ensure sound privacy, which might seem impossible due to the absence of walls. However, exactly thanks to these curves, sound waves are conveyed at the centre of each room, without disturbing the others.
This modern loft features a bespoke kitchen counter for informal and friendly dinners and many relax areas spread around.
The interior decorations are wavy and minimal, recalling the walls. Colours, light and neutral, make this house a peaceful haven.
