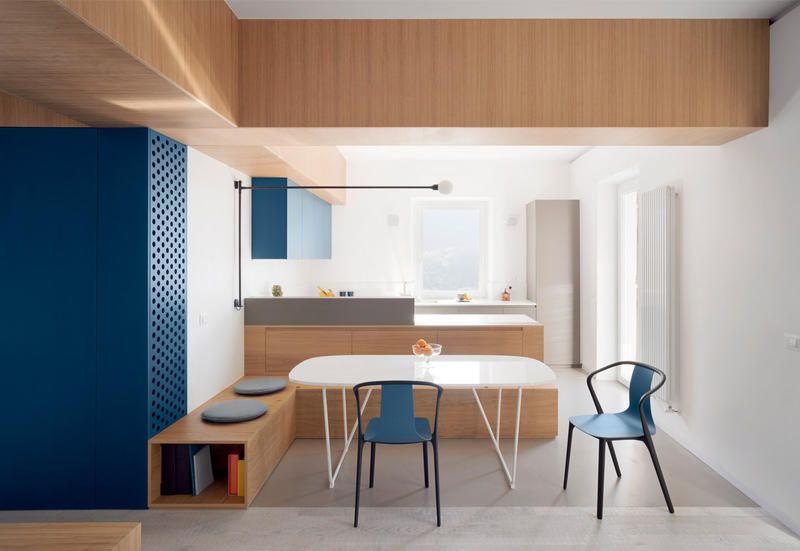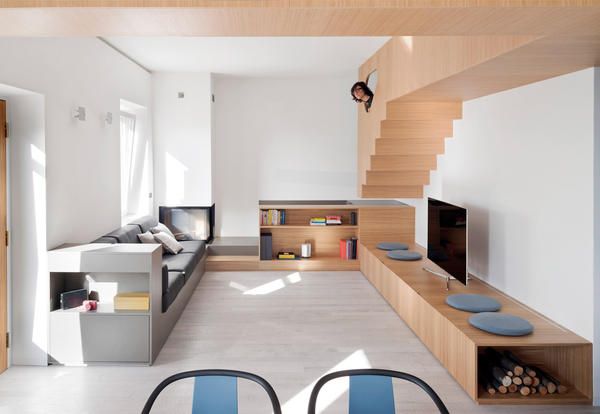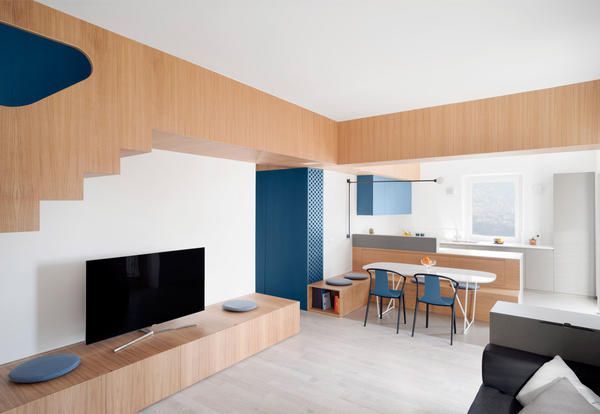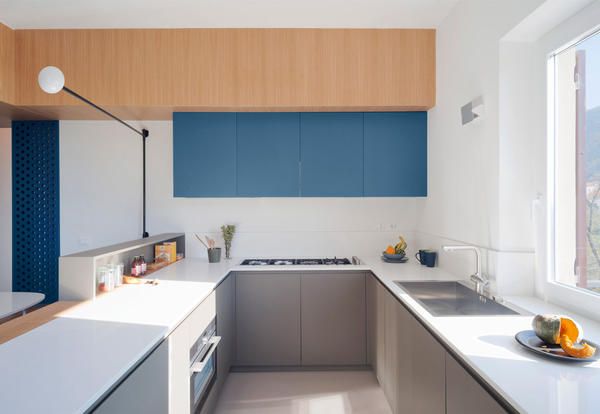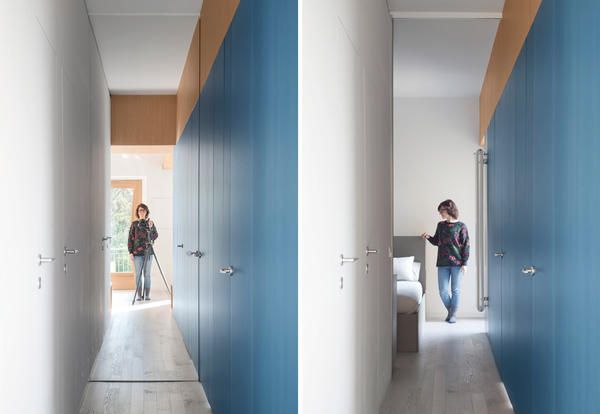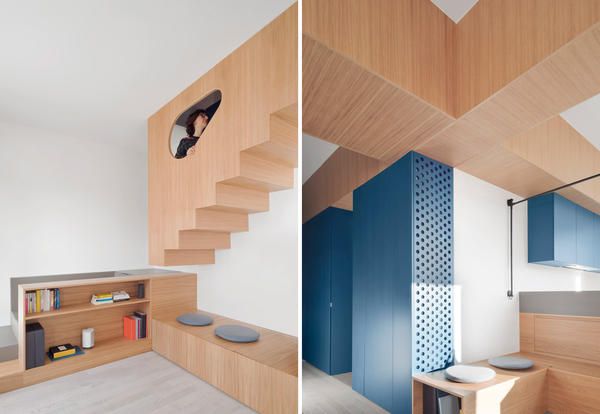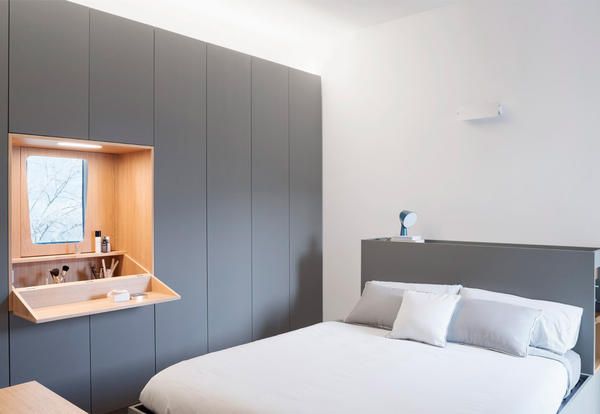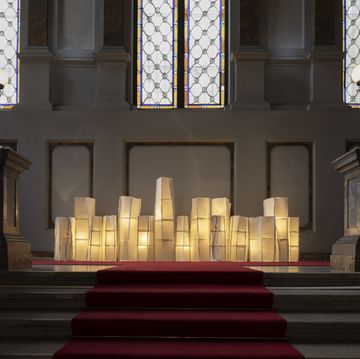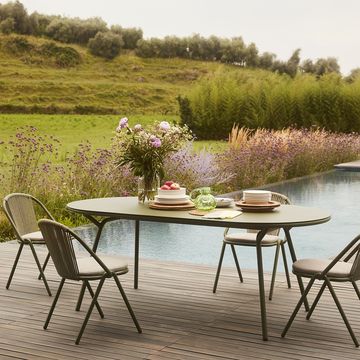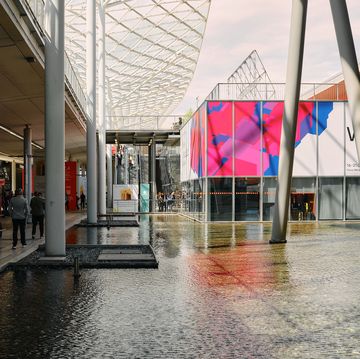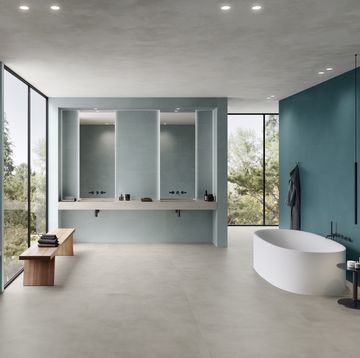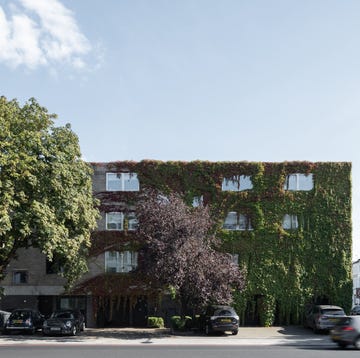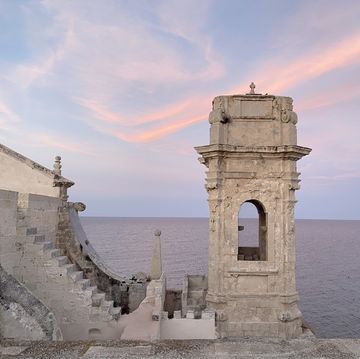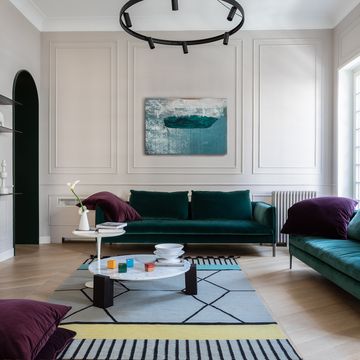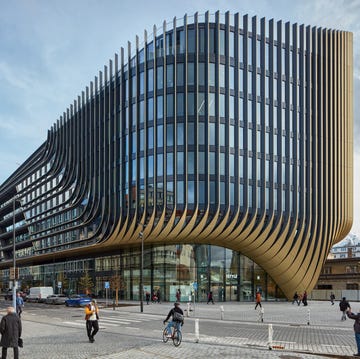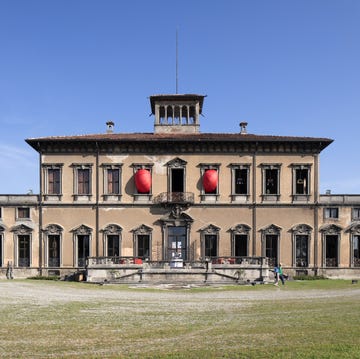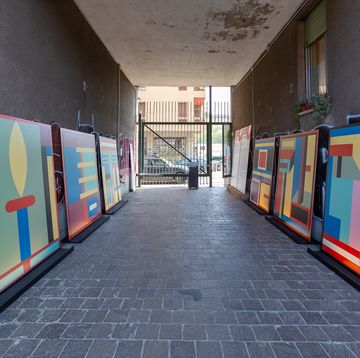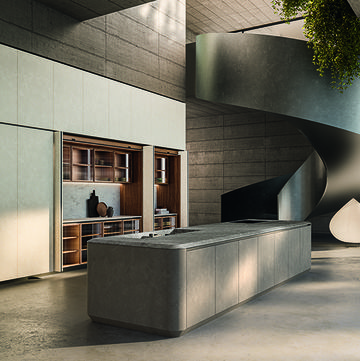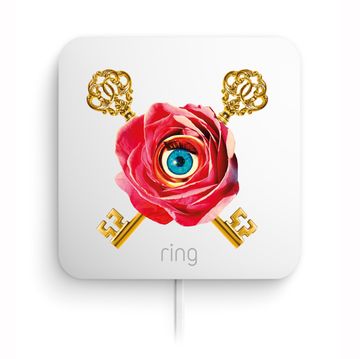Genoa-based studio Gosplan has recently updated an old rural property in the Ligurian outback into a modern and breezy house inspired to the colours of the sea.
Thanks to a keenly essential and minimalist restyling, the farmhouse embedded into one of Liguria’s lushest chestnut groves is now directly accessed via the vegetation itself, which leads to a living area inclusive of a modern open space, lounge, dining room, and kitchen.
The new interiors are defined by the use of cross-shaped wooden furniture around which the whole spatial layout naturally unfolds.
The two cross arms run along the living area’s length and connect the entrance with a preexisting corridor, respectively, in order to enhance the rooms’ planning and arrangement both visually and functionally.
Built in 100% natural oak wood, the huge piece of furniture comprises the main closet, and smoothly blends with the house’s overall design by taking on multiple forms and destinations of use accordingly with the specific habitats.
Indeed, it may contains a wooden staircase connecting the living to the attic upstairs, whilst featuring a series of suspended kitchen cabinets made of navy blue MDF panels.
The same chromatic tones spread onto the corridor/closet in the night-area, where a parade of doors conceal garment racks, shelves or secondary opening into other rooms.
Long right at the end of the hallway, the master bedroom also boasts a sliding mirror door especially conceived to enhance the visual experience of space.
The selection of built-in furnishings was driven by the need to improve the environment’s degree of versatility and usability.
A multifunctional wooden bench unfolds along the walls of the living area, and progressively turns into a wood storage, TV cabinet, bookcase, fireplace, and a comfy grey sofa.
The architectural project employs a sober material and colour palette inspired to the maritime landscape, thus ranging from light grey to deep blue.
The floor is cladded in grey wooden floorboards in the living and in the master bedroom, while a grey micro-cement flooring was used in the kitchen and the remaining rooms.
In apertura: Modern and hyper-functional restyling of a rural property surrounded by woods in the Ligurian outback: a mix of custom-made wooden furniture and sea-inspired colour palette.
